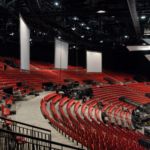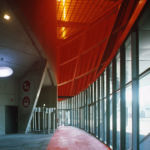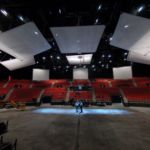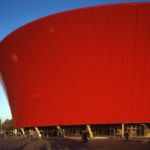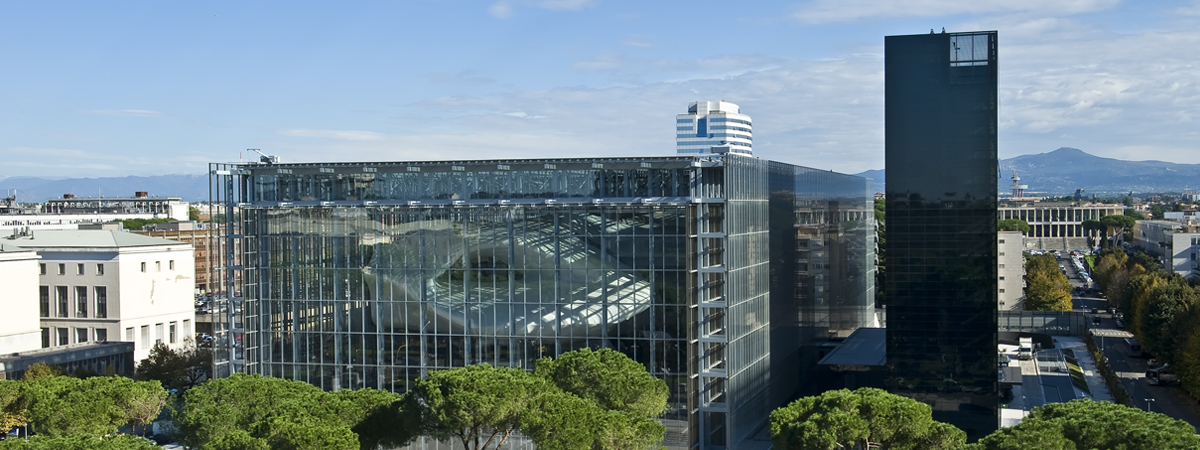Zenith Music Hall
Amiens, France
The building is designed like an independent, sculptural, architectural feature, encompassing all the specifications set in the tender in one single structure.
Adapting to the requirements of a “Zenith”-style design, the building also reveals its emblematic role as a highly original and playful entertainment facility. The imposing structure is imbued with lightness, thanks to the use of a fabric membrane extended across the elliptical rings wrapping around the structure. The power of the steel and concrete structure contrasts with the lightness of the outside cladding made of a red-coloured PVC membrane.
The roof beneath the entertainment hall is composed of a set of perforated semi-spheres providing heat and sound insulation.
A polyester fabric coated with double-sided PVC covers the entire building, also enabling dim lighting to be diffused throughout the hall and communal spaces.
The “all-seater” configuration can cater for up to 6000 people, while the “seating-standing” layout can accommodate up to 8000. Special attention has been paid to the design of the “transition” spaces, where the extremely young people frequenting the Zeniths first come into contact with the construction. The lighting has also been specially designed to create a constantly changing atmosphere.
The Amiens Zenith is the first of two Zeniths Studio Fuksas has designed. It is the initial idea from which the Strasbourg Zenith was later developed.
SITE
Amiens, France
ADDRESS
Avenue de l’hippodrome, CS 31136, 80 000 Amiens CEDEX 1
PERIOD
2004-2008
CLIENT
Communauté d’Agglomération Amiens Métropole
ARCHITECTS
Massimiliano and Doriana Fuksas
INTERIOR DESIGN
Fuksas Design
AREA
11,100 sq. m.
STRUCTURES AND ENGINEERING
Betom
SCENOGRAPHY Jacques Moyal
ACOUSTICS Altia
COST
19,000,000 Euros
Related projects


