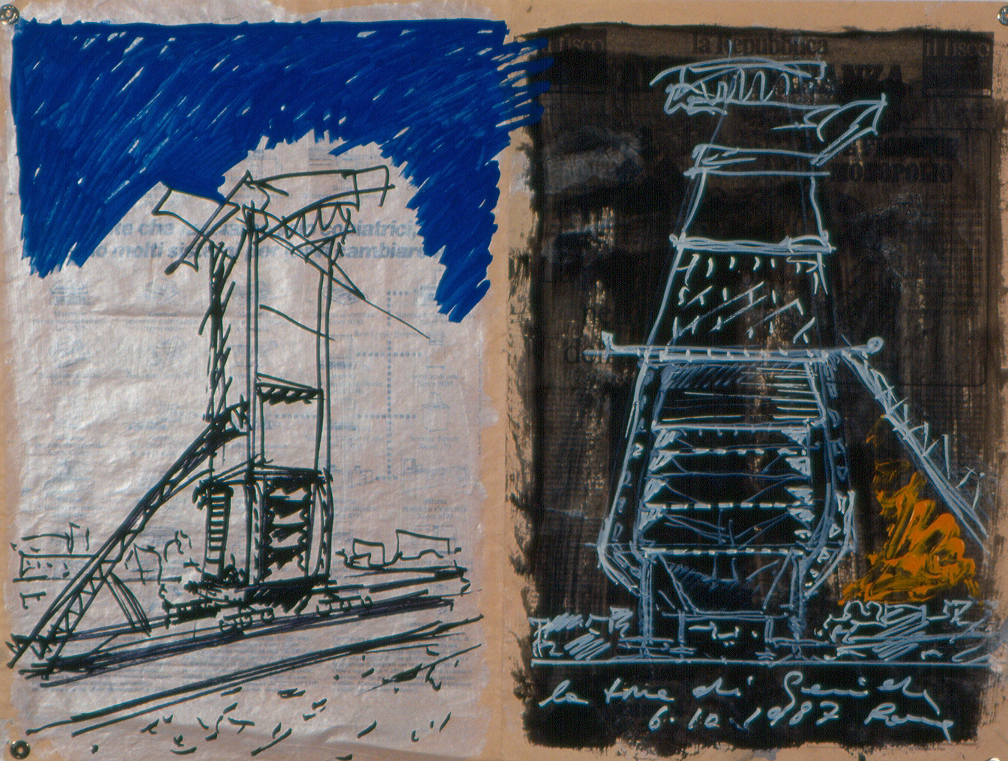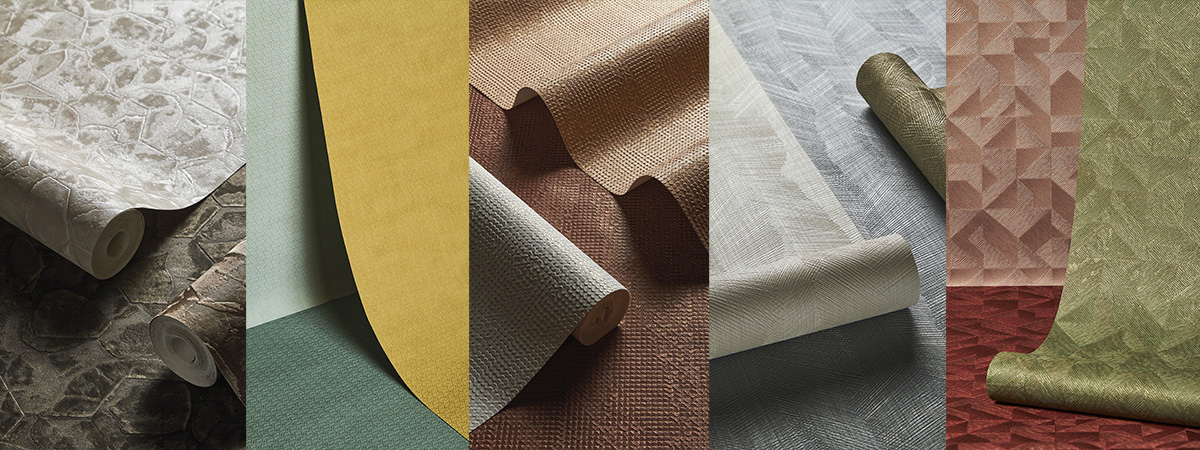New Headquarters Regione Piemonte
Turin, Italy
The construction of the Regione Piemonte Tower, close to the Lingotto area, is on a building area of 95,000 square meters and it is part of the master plan signed by Massimiliano Fuksas for the redevelopment of the area “Ex Fiat Avio”.
The master plan consists of a total surface of 317,350 square meters and includes a large intervention of urban transformation that concerns the RFI (Rete Ferroviaria Italiana – Italian Rail Network) plots of ground and the ones where the Oval Olympic structure stands.
The tower, that will insert itself into the skyline of Turin, is going to be the highest in Italy with its 205 meters in height and 42 floors above ground and 2 floors underground. It will be able to accommodate 2,600 employees and over 2,000 visitors. The building consists of three main elements clearly distinguished by functions: the tower, where all the offices of Regione Piemonte are located; the underground courtyard on two levels that accommodates all the office services; the Service Centre, a formally independent building, connected to the tower that hosts the congress centre, the library, the audiovisual library, with the nursery at the base. The outer skin of the Service Centre is made of glass panels alternating with aluminium ones, both partially openable.
The volume of the Tower, with the 45 x 45 square meter base, is enclosed in an imposing double-skin glass façade, whose top will end with a roof garden. The entrance lobby of the Tower is characterised by a large floor-to-ceiling void where there are some transversal “blades” with different inclinations that refract light, creating a kaleidoscopic play of light.
The interior design of the project is curated by Fuksas Design; the engineering, structures and acoustics consultancy is by Ai Engineering and Ai Studio; the engineering consultancy is also by Manens Intertecnica; the structures are in collaboration with Studio Sarti. The geotechnical study is by Geodata S.p.A.
PROJECT
TOWER FOR REGIONE PIEMONTE NEW HEADQUARTERS, Turin, ITALY
DATE
2001 – 2023
CLIENT
Regione Piemonte
PROGRAM
Tower for offices (height 205 metres), congress centre, library, mediateca, nursery, parking
ARCHITECTS
Massimiliano and Doriana Fuksas
INTERIOR DESIGN
Fuksas Design
LIGHTING CONSULTANT
Speirs & Major Associates
ENGINEERING
Ai ENGINEERING, Ai STUDIO, MANENS INTERTECNICA
STRUCTURES
Ai ENGINEERING, Ai STUDIO, STUDIO SARTI
GEOTECHNICAL ENGINEERING
GEODATA S.p.A.
AMBIENT SOUND AND ACOUSTICS
Ai ENGINEERING, Ai STUDIO
TERRITORIAL SURFACE AREA
193073 square meters (Region)
TRANSFORMATION AREA
124277 square meters (RFI)
Total 317350 square meters
PEDESTRIAN AREAS SURFACE
65520 square meters
GREEN AREAS SURFACE
77880 square meters
BUILDING SURFACE
Palace of the Region 70000 square meters
Palace of the Regional Council 25000 square meters
Residence 48268 square meters
Eurotorino 28961 square meters
Aspi (People and Business Services) 19307 square meters
Total 191537 square meters
PUBLIC PARKING SURFACE
5831 square meters (163 spaces)
PRIVATE PARKING SURFACE
38975 square meters (761 PRIVATE spaces, 183 RESERVED spaces)
PARKING SURFACE
total 44806 square meters (1107 spaces)
Related projects


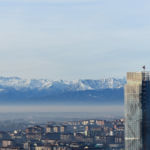
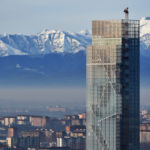
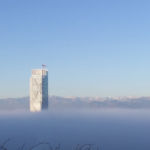
![[©(c)Roland Halbe; Veroeffentlichung nur gegen Honorar, Urhebervermerk und Beleg / Copyrightpermission required for reproduction, Photocredit: Roland Halbe]](https://fuksas.com/wp-content/uploads/cache/2024/01/RH3035-0106/2080014320.jpg)
![[©(c)Roland Halbe; Veroeffentlichung nur gegen Honorar, Urhebervermerk und Beleg / Copyrightpermission required for reproduction, Photocredit: Roland Halbe]](https://fuksas.com/wp-content/uploads/cache/2024/01/RH3035-0108/1506422497.jpg)
![[©(c)Roland Halbe; Veroeffentlichung nur gegen Honorar, Urhebervermerk und Beleg / Copyrightpermission required for reproduction, Photocredit: Roland Halbe]](https://fuksas.com/wp-content/uploads/cache/2024/01/RH3035-0110/1139112712.jpg)
![[©(c)Roland Halbe; Veroeffentlichung nur gegen Honorar, Urhebervermerk und Beleg / Copyrightpermission required for reproduction, Photocredit: Roland Halbe]](https://fuksas.com/wp-content/uploads/cache/2024/01/RH3035-0111/938316790.jpg)
![[©(c)Roland Halbe; Veroeffentlichung nur gegen Honorar, Urhebervermerk und Beleg / Copyrightpermission required for reproduction, Photocredit: Roland Halbe]](https://fuksas.com/wp-content/uploads/cache/2024/01/RH3035-0113/2876886676.jpg)
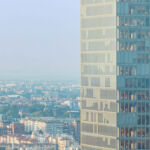
![[©(c)Roland Halbe; Veroeffentlichung nur gegen Honorar, Urhebervermerk und Beleg / Copyrightpermission required for reproduction, Photocredit: Roland Halbe]](https://fuksas.com/wp-content/uploads/cache/2024/01/RH3035-0057/925445341.jpg)
![[©(c)Roland Halbe; Veroeffentlichung nur gegen Honorar, Urhebervermerk und Beleg / Copyrightpermission required for reproduction, Photocredit: Roland Halbe]](https://fuksas.com/wp-content/uploads/cache/2024/01/RH3035-0058/1454102033.jpg)
![[©(c)Roland Halbe; Veroeffentlichung nur gegen Honorar, Urhebervermerk und Beleg / Copyrightpermission required for reproduction, Photocredit: Roland Halbe]](https://fuksas.com/wp-content/uploads/cache/2024/01/RH3035-0060/1651682174.jpg)
![[©(c)Roland Halbe; Veroeffentlichung nur gegen Honorar, Urhebervermerk und Beleg / Copyrightpermission required for reproduction, Photocredit: Roland Halbe]](https://fuksas.com/wp-content/uploads/cache/2024/01/RH3035-0064/3104778465.jpg)
![[©(c)Roland Halbe; Veroeffentlichung nur gegen Honorar, Urhebervermerk und Beleg / Copyrightpermission required for reproduction, Photocredit: Roland Halbe]](https://fuksas.com/wp-content/uploads/cache/2024/01/RH3035-0065/2870243936.jpg)
![[©(c)Roland Halbe; Veroeffentlichung nur gegen Honorar, Urhebervermerk und Beleg / Copyrightpermission required for reproduction, Photocredit: Roland Halbe]](https://fuksas.com/wp-content/uploads/cache/2024/01/RH3035-0066/304166560.jpg)
![[©(c)Roland Halbe; Veroeffentlichung nur gegen Honorar, Urhebervermerk und Beleg / Copyrightpermission required for reproduction, Photocredit: Roland Halbe]](https://fuksas.com/wp-content/uploads/cache/2024/01/RH3035-0069/363888147.jpg)
![[©(c)Roland Halbe; Veroeffentlichung nur gegen Honorar, Urhebervermerk und Beleg / Copyrightpermission required for reproduction, Photocredit: Roland Halbe]](https://fuksas.com/wp-content/uploads/cache/2024/01/RH3035-0071/1770822021.jpg)
![[©(c)Roland Halbe; Veroeffentlichung nur gegen Honorar, Urhebervermerk und Beleg / Copyrightpermission required for reproduction, Photocredit: Roland Halbe]](https://fuksas.com/wp-content/uploads/cache/2024/01/RH3035-0072/968017017.jpg)
![[©(c)Roland Halbe; Veroeffentlichung nur gegen Honorar, Urhebervermerk und Beleg / Copyrightpermission required for reproduction, Photocredit: Roland Halbe]](https://fuksas.com/wp-content/uploads/cache/2024/01/RH3035-0074/2337816928.jpg)
![[©(c)Roland Halbe; Veroeffentlichung nur gegen Honorar, Urhebervermerk und Beleg / Copyrightpermission required for reproduction, Photocredit: Roland Halbe]](https://fuksas.com/wp-content/uploads/cache/2024/01/RH3035-0075/2571312097.jpg)
![[©(c)Roland Halbe; Veroeffentlichung nur gegen Honorar, Urhebervermerk und Beleg / Copyrightpermission required for reproduction, Photocredit: Roland Halbe]](https://fuksas.com/wp-content/uploads/cache/2024/01/RH3035-0080/3065524788.jpg)
![[©(c)Roland Halbe; Veroeffentlichung nur gegen Honorar, Urhebervermerk und Beleg / Copyrightpermission required for reproduction, Photocredit: Roland Halbe]](https://fuksas.com/wp-content/uploads/cache/2024/01/RH3035-0082/707555158.jpg)
![[©(c)Roland Halbe; Veroeffentlichung nur gegen Honorar, Urhebervermerk und Beleg / Copyrightpermission required for reproduction, Photocredit: Roland Halbe]](https://fuksas.com/wp-content/uploads/cache/2024/01/RH3035-0083/4141762245.jpg)
![[©(c)Roland Halbe; Veroeffentlichung nur gegen Honorar, Urhebervermerk und Beleg / Copyrightpermission required for reproduction, Photocredit: Roland Halbe]](https://fuksas.com/wp-content/uploads/cache/2024/01/RH3035-0085/3992982877.jpg)
![[©(c)Roland Halbe; Veroeffentlichung nur gegen Honorar, Urhebervermerk und Beleg / Copyrightpermission required for reproduction, Photocredit: Roland Halbe]](https://fuksas.com/wp-content/uploads/cache/2024/01/RH3035-0094/40583843.jpg)
![[©(c)Roland Halbe; Veroeffentlichung nur gegen Honorar, Urhebervermerk und Beleg / Copyrightpermission required for reproduction, Photocredit: Roland Halbe]](https://fuksas.com/wp-content/uploads/cache/2024/01/RH3035-0102/1507118174.jpg)
![[©(c)Roland Halbe; Veroeffentlichung nur gegen Honorar, Urhebervermerk und Beleg / Copyrightpermission required for reproduction, Photocredit: Roland Halbe]](https://fuksas.com/wp-content/uploads/cache/2024/01/RH3035-0103/769402016.jpg)
