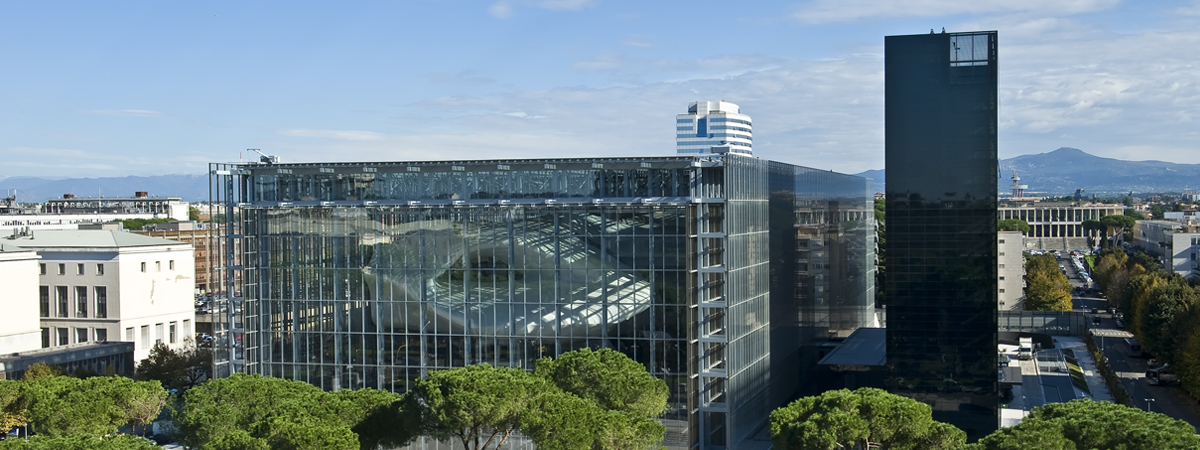Nardini Research Centre and Auditorium
Bassano del Grappa, Italy
A giant “still” dedicated to the famous Nardini distillery . Two “worlds”: the first “suspended”, composed of two transparent ellipsoidal bubbles holding the research centre laboratories, and the other “submerged”, a space cut into the ground like a natural canyon holding a 100-seat auditorium. A descending ramp shapes the canyon space leading through the auditorium and may also be used as an outdoor stage. The contrast between the two sloping platforms creates one single seamless arena for hosting events. Seated spectators are surrounded by a landscape generated from the arrhythmic pattern of the sloping walls. The reflective surface of the water at ground level creates a reverberating and shimmering space in the entrance area set between the two bubbles, which appears to float “suspended” in the air. The underwater skylights let the light filter and spread through the underground space during the day; during the night, they become a luminous source. The thin columns, with different inclinations, create a dynamic tension together with the oblique lift structure. Visitors are faced with a sequence of constantly changing views generated by the carefully gauged symmetry of the various architectural features: the two staggered and overlapping ellipsoids, the sloping lift contrasting with the airy stairway and the rotating form of the entrance ramp. The surface of the bubbles is composed of a totally transparent double skin allowing us to focus for 360° on the splendid mountain landscape of Montegrappa. Two signs: one of which is refined, elegant, technological and immaterial. The other is quite brutal as the material, the reinforced concrete, turns into an epiphany of form. A container and its contents, constant tension between positive and negative connected by the sloping lift structure; but also immersed in the energy that pushes the glass laboratory bubbles upwards and that buries the weighty auditorium underground. The columns supporting the building appear to anchor it to the ground. The reverberating water creates a mirror like surface. The geometric site of some sort of absurd homology where space vibrates and dilates itself. The water, which is just 5 cm deep, suddenly extends up for several metres. Wandering along the walkway really is an extremely emotional experience. SITE ADDRESS PERIOD CLIENT ARCHITECTS INTERIOR DESIGN AREA “BUBBLES” SURFACE CONTRACTOR CONSULTANTS COST
Bassano Del Grappa, Vicenza, Italy
via Madonna di Monte Berico 7, Bassano del Grappa
2002-2004
Giuseppe and Cristina Cardini – Ditta Bortolo Nardini SpA
Massimiliano and Doriana Fuksas
Fuksas Design, seat “BiBi ” for Poltrona Frau design by Doriana and Massimiliano Fuksas
2496 sq. m.
Ellipsoid n.1, 514 sq. m. and Ellipsoid n.2, 691 sq.m.
Impresa Paolin, Bassano del Grappa
Engineering: Engineer Gilberto Sarti, Rimini
Services: AI Studio, Torino
6,000,000 euros
Related projects







