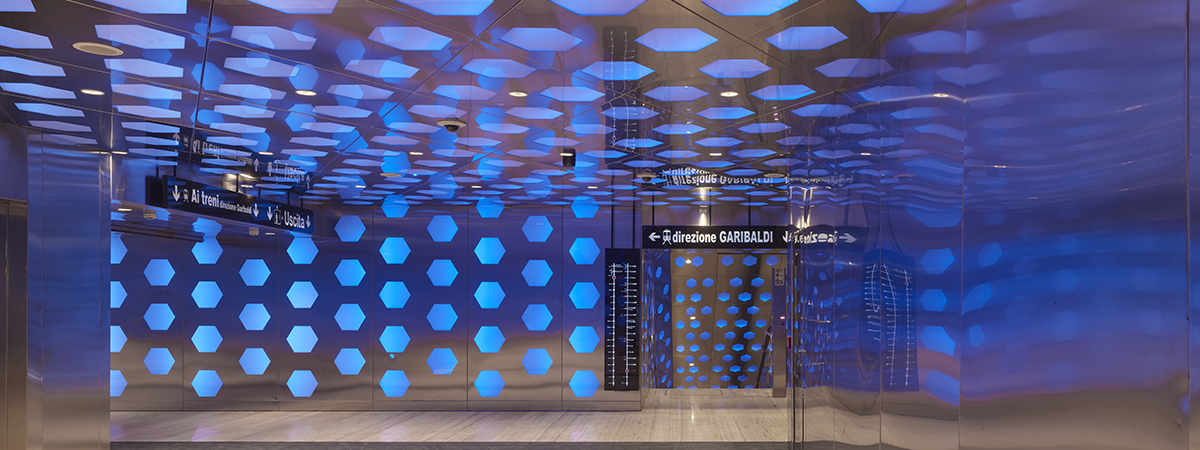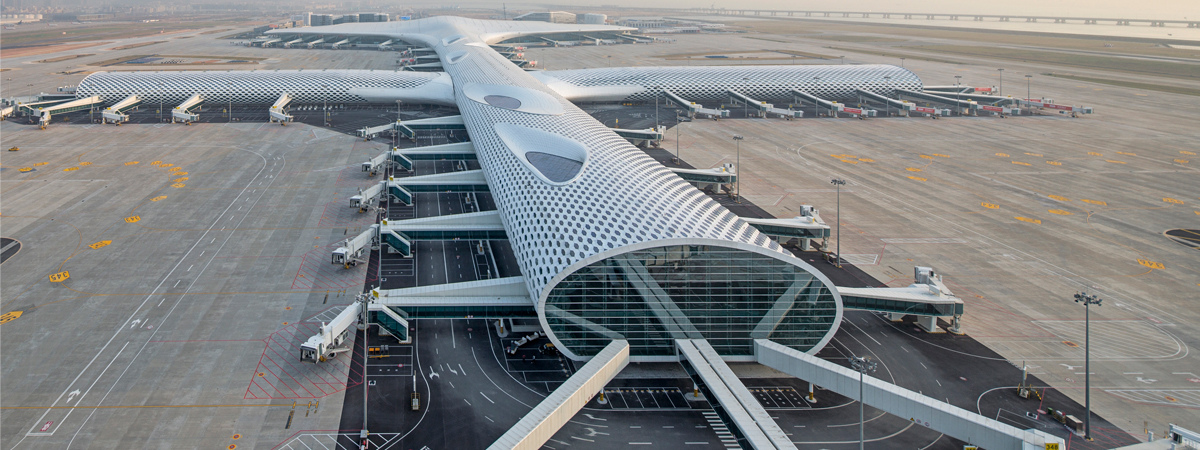The Gelendzhik Airport
Gelendzhik, Russia
The new Gelenzdhik Airport in Russia, designed by Doriana and Massimiliano Fuksas, was completed in just one and a half years ad is soon going to be fully operational.
The project is the result of a competition won back in 2018. It represents an important experimentation for a new model of airport architecture, thanks to the design of a building in continuous relationship with its sorrounding landscape which emphasizes the travel experience of the users.
The new airport connects Gelendzhik, one of the most renowned Black Sea Resort Cities, with many domestic destinations, including Moscow, St. Petersburg, Kazan and Yekaterinburg.
The project is inspired by the flight of birds, the sea and the wind. Its organic forms reproduce the moment when a bird suddenly changes direction during its flight: the capture of a dynamic and unpredictable movement translated into a poetic architecture. The reference to the natural elements of the territory is found throughout the design of the building which represents, for its uniqueness, a real landmark for the city as well as an example of contemporary architectural experimentation.
The building stands on only nine internal columns and four external reticular pillars that, beyond performing their structural function, become en plein air sculptural elements.
The roof is made of a three-dimensional structure of more than 2,500 steel spheres and about 12,000 bar elements covered with white triangular composite panels. With a roof area of 14,500 square meters, the building stands out in the landscape as a dynamic and powerful form.
All airport functions are located inside the interior pavilions, clad in champagne-colored anodized aluminum. The glass façade is composed of extremely transparent and energy performative double-glazed panels that guarantee, together with the plant engineering system, high levels of internal thermal comfort. The transparency of the glass provides for a continuous relationship between inside and outside, allowing the traveler an immersive experience in the landscape.
The false ceiling has been realized through parametric design and represents one of the most characterizing elements of the interior. The design was generated through algorithms and it is enriched by a dinamic integrated lighting system. The aluminum triangles of the ceiling reproduce on the inside the main scenarios of the sky during the day and night, automatically changing color during the 24 hours. Travelers are overlooked by a dynamic sky, with its changes and its shape that seems modeled by the wind and rippled by the waves of the sea.
The entire building has been designed to ensure maximum interior comfort, thanks to an automatic centralized system that monitors fire protection, lighting, air conditioning and heating, and air circulation. Thanks to sensors installed both inside and outside the building, the entire system will facilitate the management and control of the terminal as well as ensuring savings of about 30% of normal electricity and water consumption.
As for Shenzhen Bao’An International Airport, Studio Fuksas’ project also included the interior design, special furniture design, wayfinding system, and exterior landscaping and parking areas design.
The furnishings are positioned in the areas of internet point, check-in, security control, gates, passport control and baggage claim. Their unique design follow geometric lines multiplying even in the cladding the pattern of the luminous triangles of the ceiling.
The project for the external green areas preserves without hiding the typical rocky landscape of Gelendzhik. The landscape is left in an almost uncontaminated form, constantly remembering the typical configuration of the territoy. A 1-hectare park on the forecourt of the new terminal will be implemented, with the introduction of about 6000 local trees and shrubs. The area will be divided into several areas connected by pedestrian and bicycle paths and the parking area will be provided with bicycles and scooters private parking areas and charging stations for electric vehicles.
The new terminal of Gelendzhik Airport is one of the largest seismically isolated structures in the Krasnodar territory: the external pillars are equipped with 90 different support devices able to withstand an earthquake of up to 8 degrees.
Related projects























































