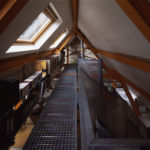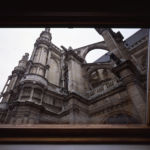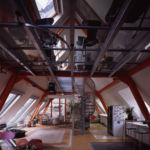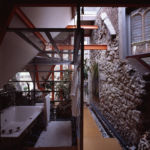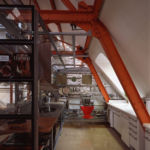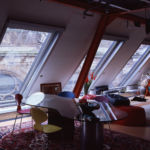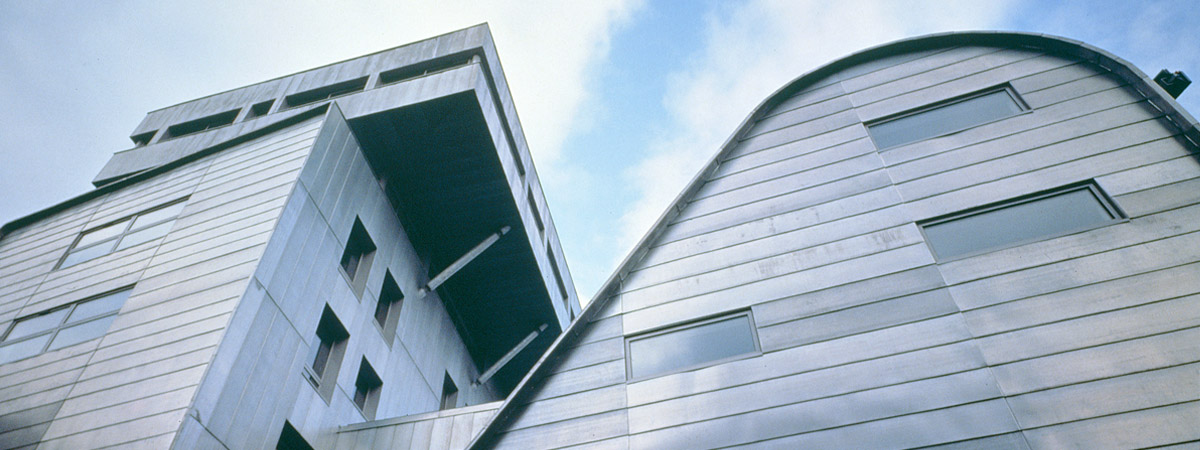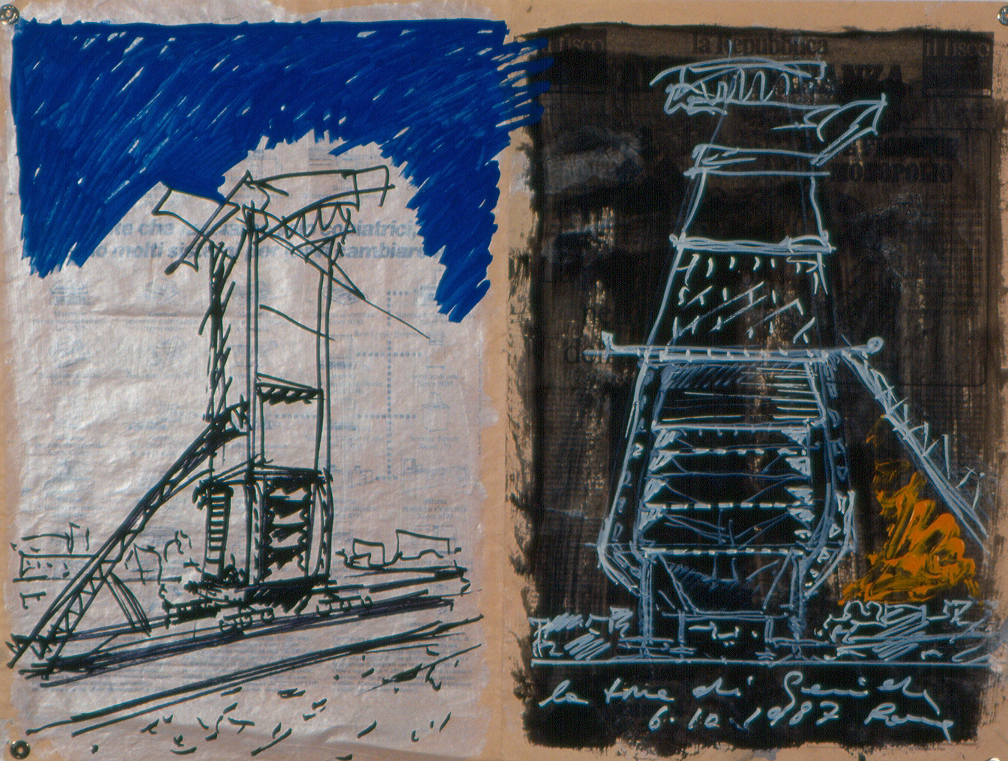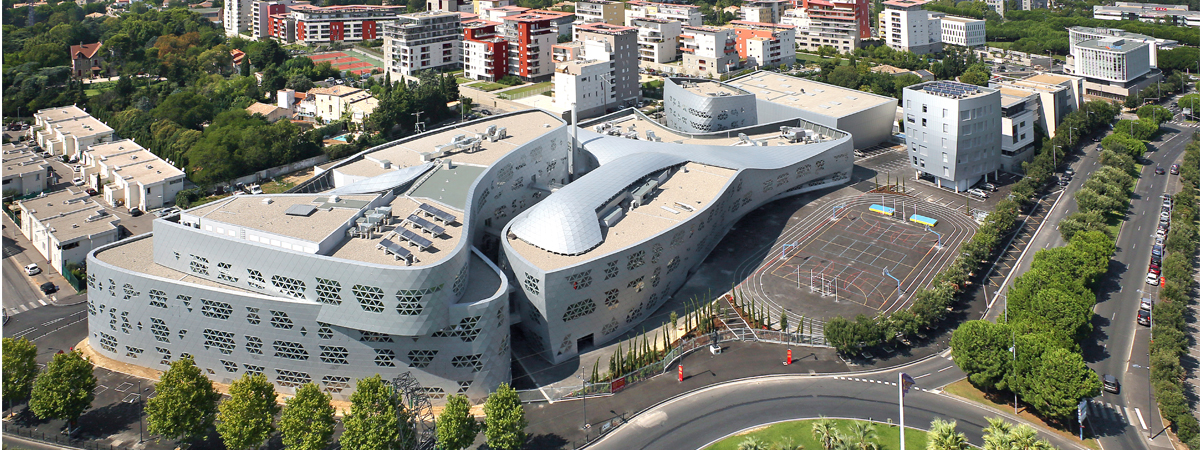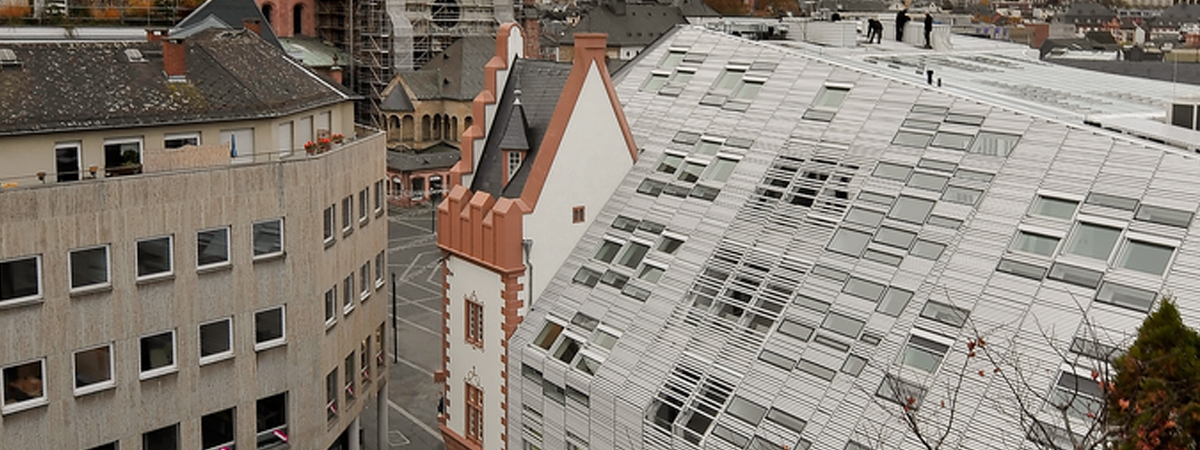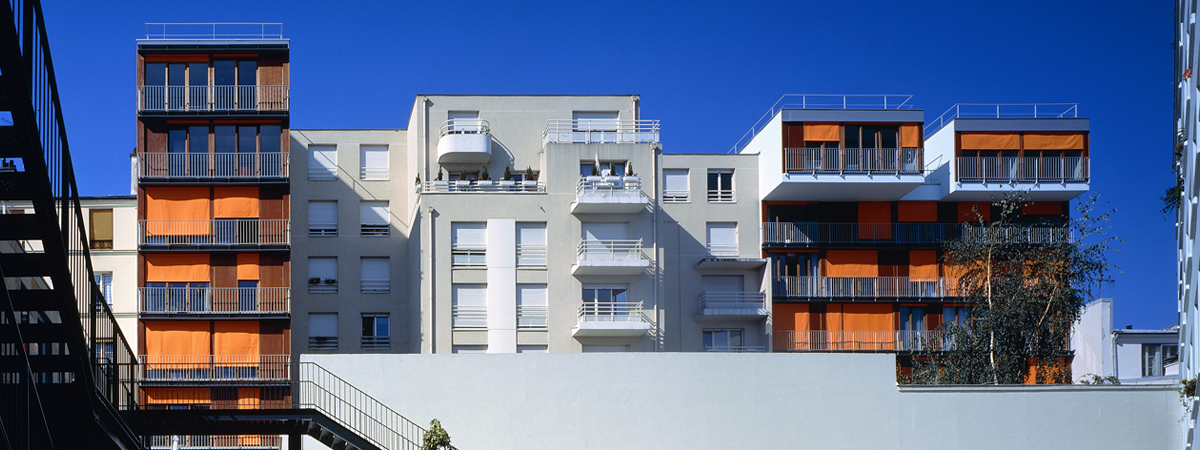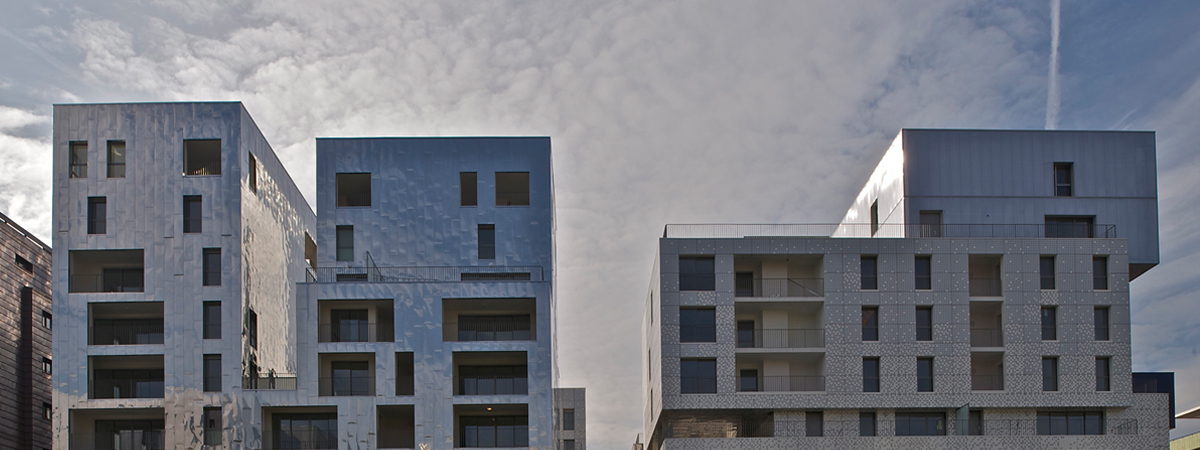Open House
Paris, France
In 1995 Massimiliano Fuksas redesigned this flat situated on the top floor of a seventeenth centur building. The house consisted of a series of small rooms opening on a corridor. Fuksas opened space on the outside – overlooking the apse of a Gothic church – through the fitting og glass walls and a large full-sized window frame, and he completely emptied the interior, accompanying the disappearance of the walls with the intervention of a glass floor which completely eliminates the concept of closure and makes the whole flat a single shell of light.
The opening of architectonic space here develops in a double sense: from the interior towards the exterior, with a view that roams freely among the rooms – marked off only by their furnishings and by the big metal structure redolent of the flying buttresses of the church – and fades out in the “sky” of rooflights; and from the exterior towards the interior, with light that floods in everywhere, changeable and varied, connecting this private dwelling with the sarraunding city.
Nor is there any lack of relics from the past. The old church is not only visible but also present with the stones of its walls; and even the brick structures of the seventeenth century building have maintained their original position.
The full exploitation of interior space, which is a tendency in our present-day western culture and has therefore been put into practice in the flat designed by Fuksas, has undreamt of possibilities.
PROJECT
Open House in Paris
SITE
Paris, France
CLIENT
Private
ARCHITECT
Massimiliano Fuksas
INTERIOR DESIGN
Massimiliano Fuksas
Related projects


