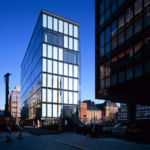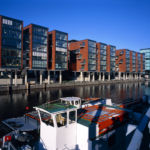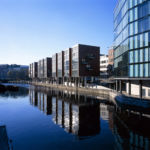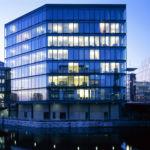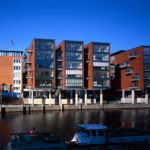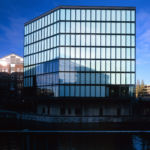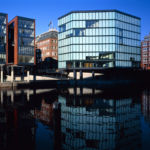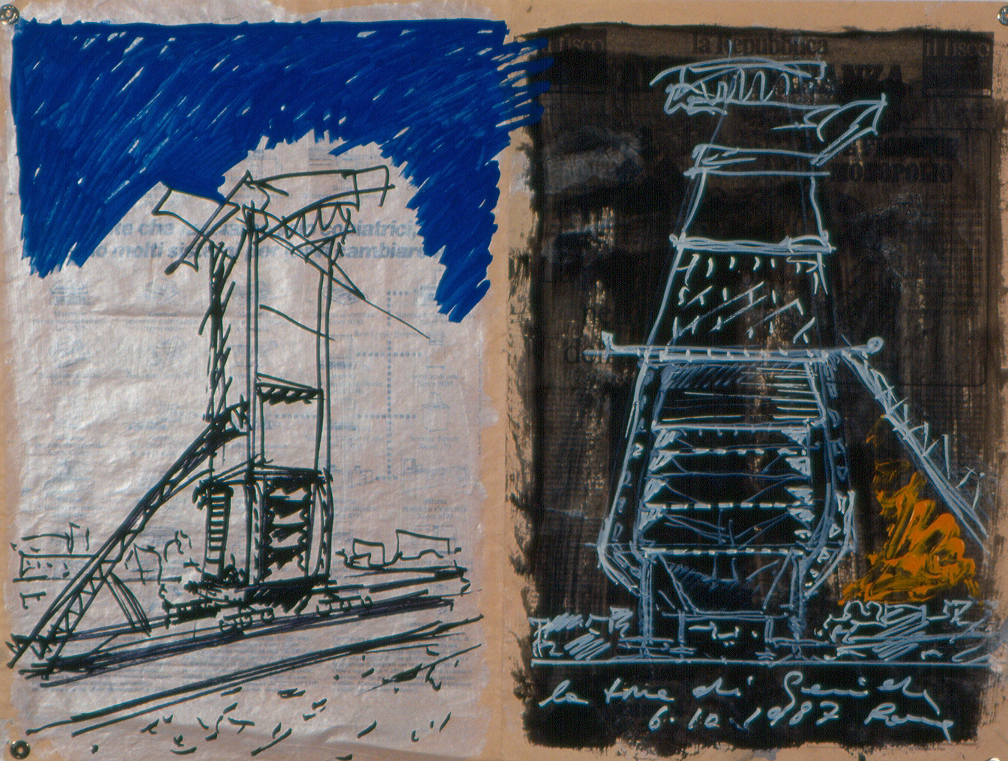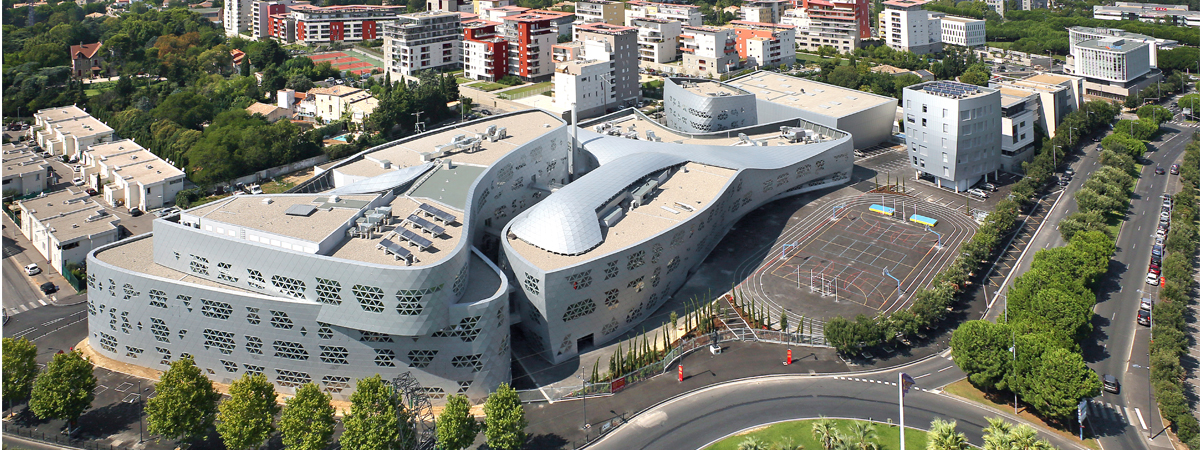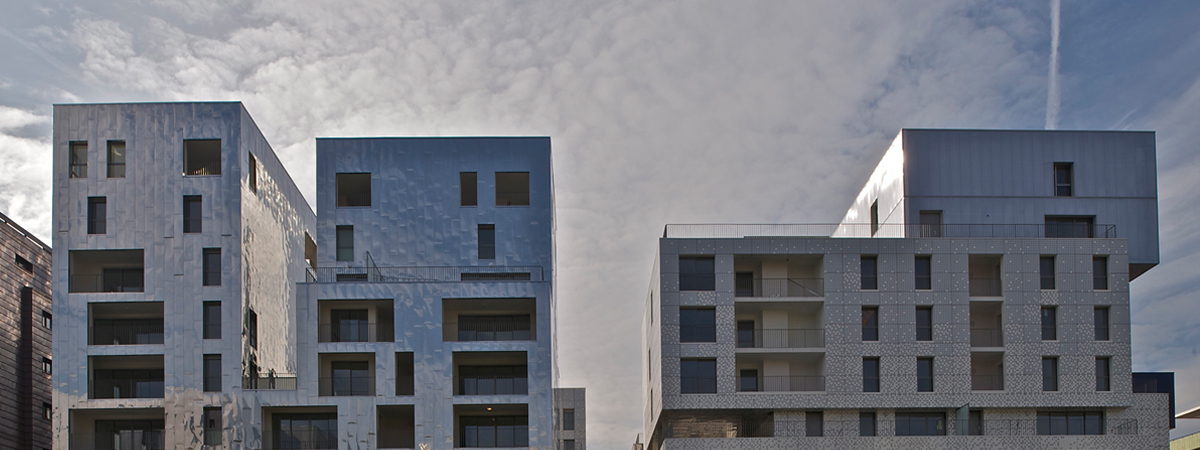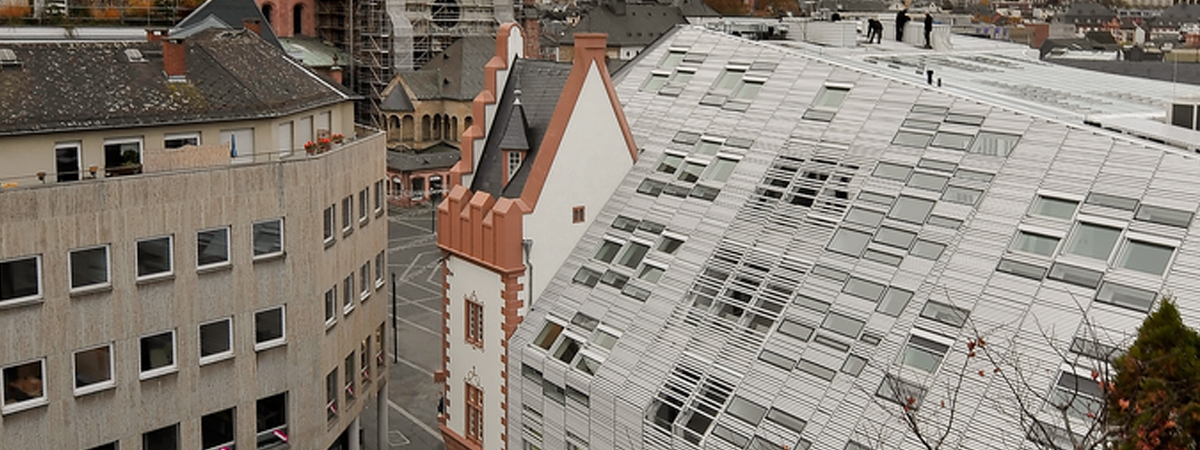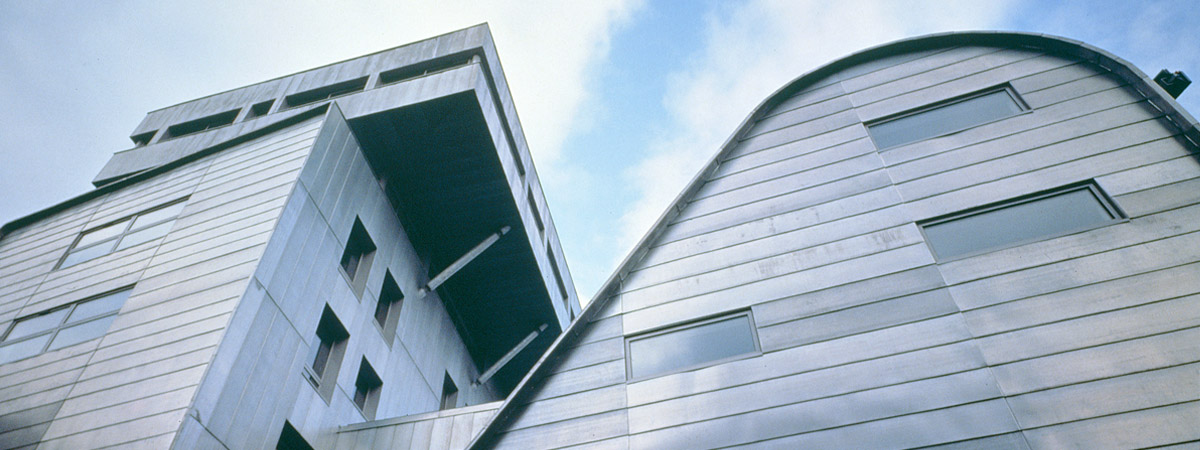Alsterfleet Residential Complex
Hamburg, Germany
The whole complex is clearly linked to its position in the urban context of the city and the river Alster, an important historical path from the Jungfernstieg to the harbour.
The passage also forms the link between the office complex and the residential buildings along the Alster. The ground floor of the office complex lies on high pillars and is raised above the quays level to create a clear pedestrian passage by the river. The plot of land by the Alsterfleet lies at an historical interface between the old town in the east side and the modern city enlargement in the west of Hamburg.
The rhythmical structure of the pedestrian area is obtained by organizing the building elements in a crosswise position, in east-west orientation. The free areas between the building elements have been conceived as green landscape areas. The office building, situated in the northern part of the complex, presents a closed volume at its top and is surrounded by equivalent office buildings in the east and west sides. The office units offer a panoramic view of the city and the nearby harbour and are exposed to natural light and supplied with fresh air. The double skin façade optimises the energy performance of the building in the cold and warm season creating a pleasant work environment.
NAME
ALSTERFLEET
SITE
Hamburg, Germany
DATE
1997-2002
CLIENT
Offices : Quantum Immobilien AG
Houses : Hanseatische Projektier Ungsgesellschaft mbH
ARCHITECTS
Massimiliano and Doriana Fuksas
CONSULTANTS
Facade planification: Hartmann
Facade construction: Metallbau Rostock
Construction: IB LUETKENS
Technique: MARXEN & SCHMOCKEL
Project management: HPE
AREA
8 400 sq.m
COST
9 000 000 €
Related projects



