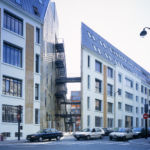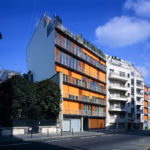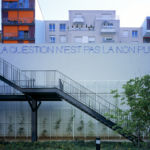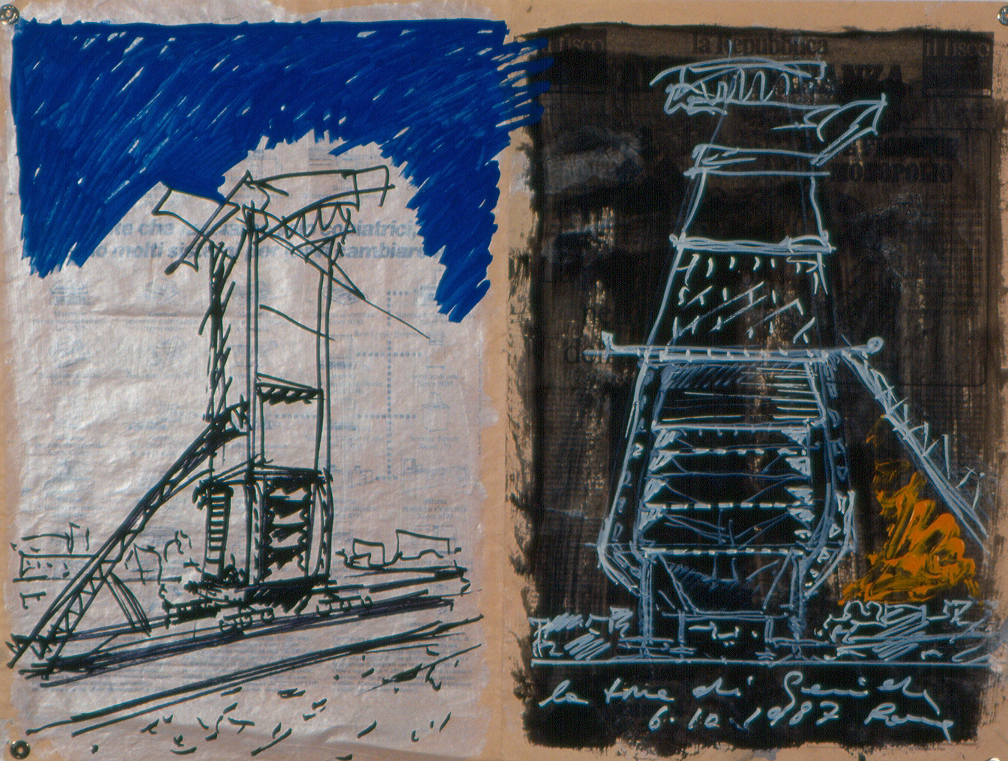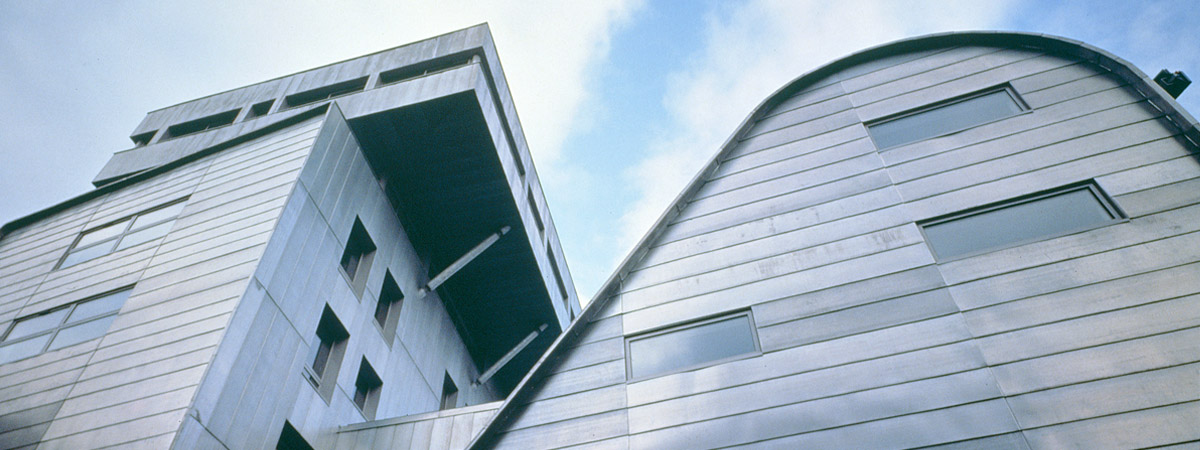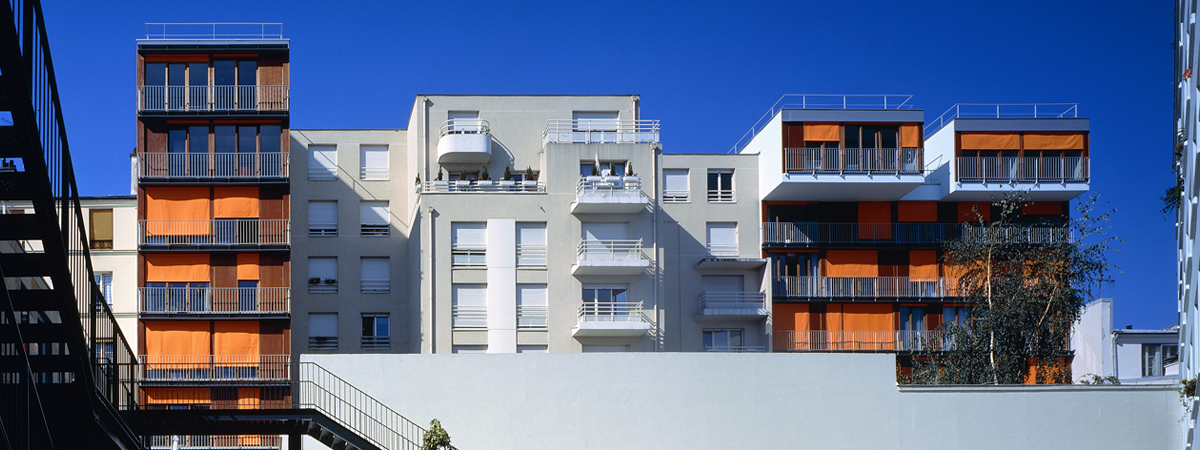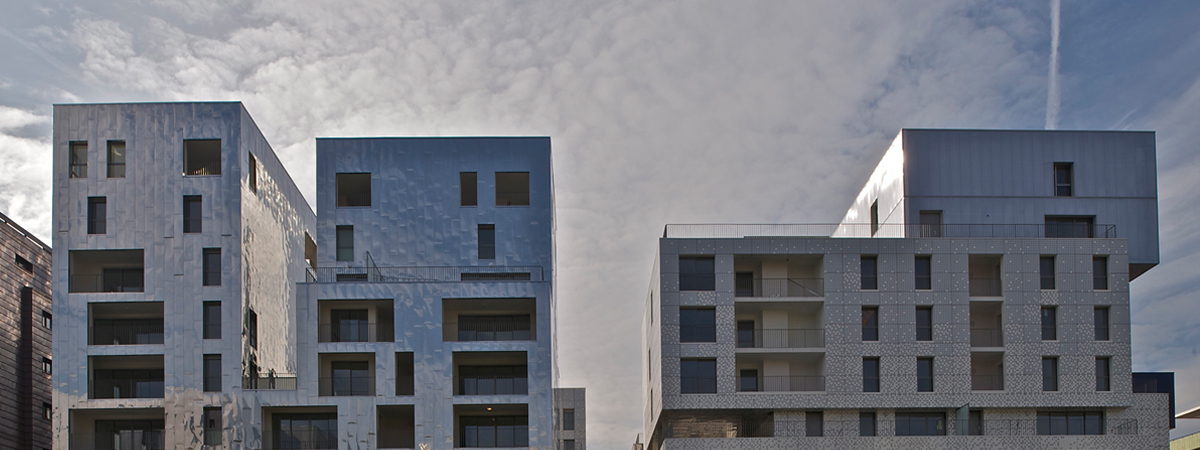Ilot Cantagrel Residential Complex
Paris, France
The program consists in the recuperation, partial demolition and the reconstruction of the Ilot Cantagrel.
The existing offices and commercial premises are transformed into dwellings and ateliers for artists, with the new buildings assuming continuity.
Its a “sweet” restructuration with precise interventions, not intended to ordinate city chaos.
The architectural intervention is characterized by the respect to the existing structure, anticipating the building maintenance that face Rue Cantagrel. The use of simple and poor materials work as a reminder of the original aspect of the industrial facade. The pre-existing volume is conserved to adapt to the new housing function of the building.
The dwellings and the ateliers of the artists are simple and spacious. Illuminated by a large window that opens to the “private garden”. Several apartments are favored by the use of sunny terraces.
The most important intervention is the creation of a “fault” between the Rue Cantagrel and Rue Dessous de Berges.
This opening allows visual communication between the street and the interior of the Ilot.
The two new facades, from both sides of this space, are covered with stone slabs that assure the continuity between the roads and the inner courtyard.
The street on the right side of the opening, accessed by the Rue Cantagrel, in made in neutral concrete allowing conection to the interior of Ilot, transformed into a green and tree lined garden. Metalic stairs or external footbridges, placed over the courtyard, create harmony and delineate the pedestrian distance.
SITE
Rue Cantagrel, Paris, France
PERIOD
1997 – 2001
CLIENT
Régie Immobilière de la Ville de Paris
ARCHITECTS
Massimiliano and Doriana Fuksas
INTERIOR DESIGN
Fuksas Design
PROGRAM
Restoration, demolition and reconstruction of a building. Conversion of offices and commercial spaces in houses and ateliers for artists.
Related projects



