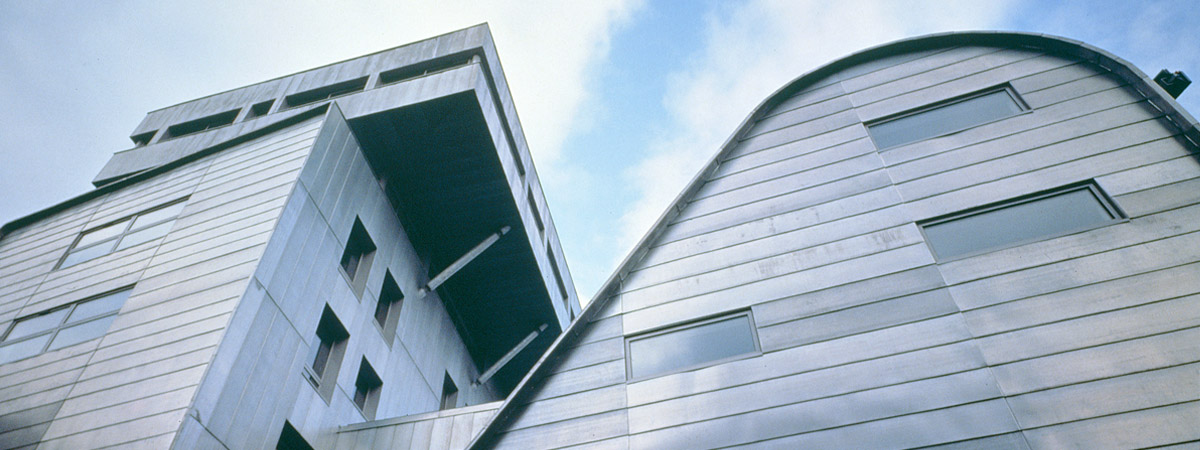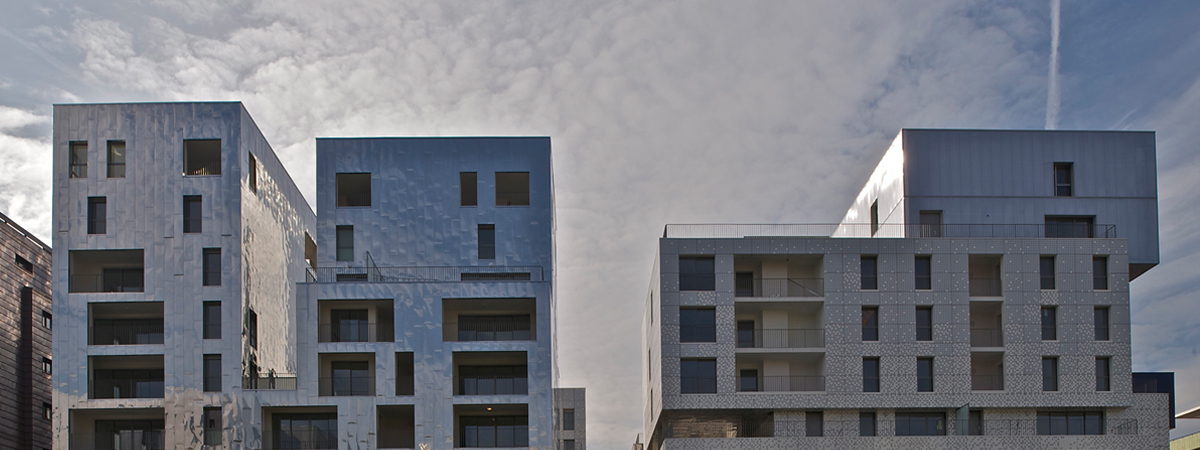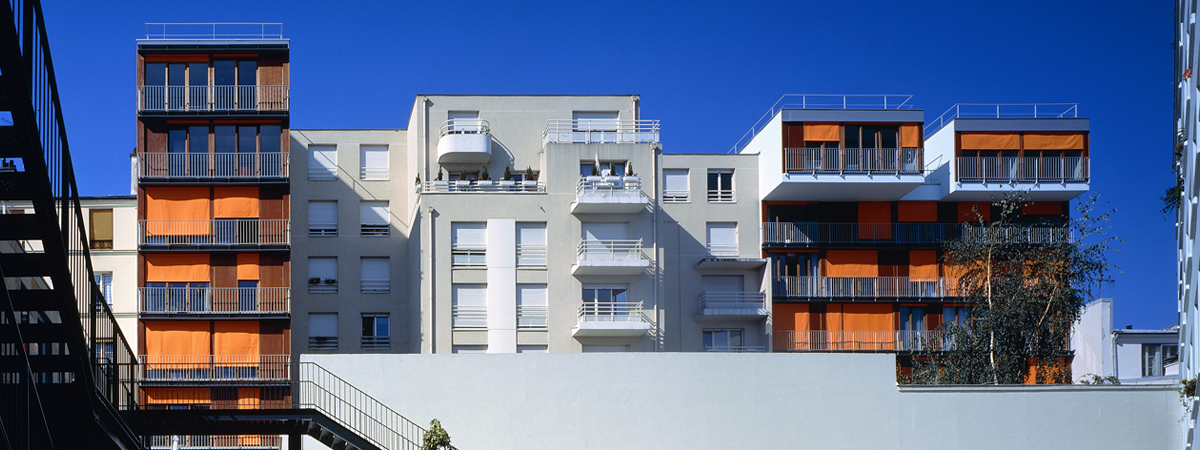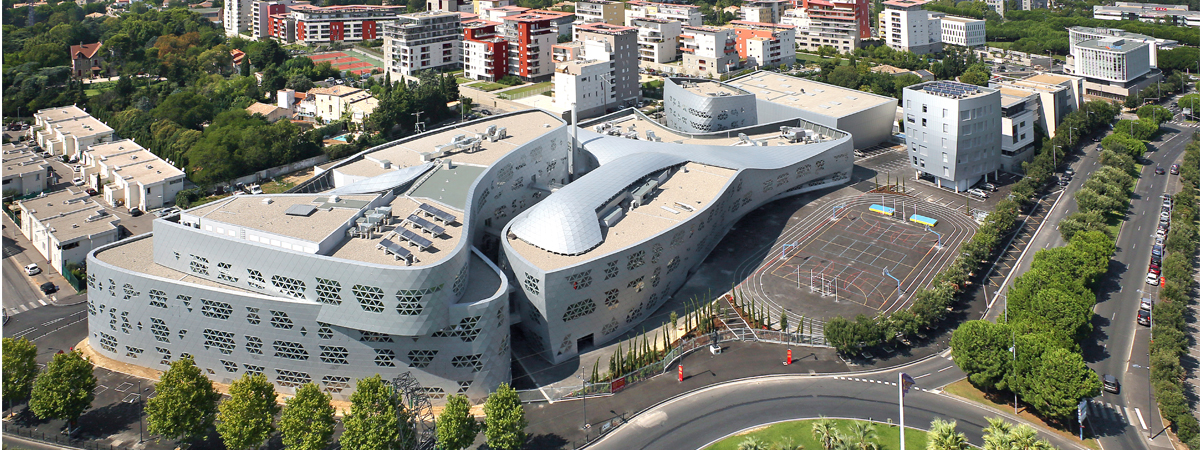Duca d’Aosta Residential Complex
Brescia, Italy
The project is composed of two buildings, one for residential use and the other for mixed use. A public square, a park and a 2 – storey underground parking space are included in the development.
The tower on pilotis is for residential use. Three different residential units revolve at different heights around the vertical connections, located in a central position.
The mixed use building is the overlapping of two long volumes, one rotated 90 degrees over the other: a two storey shopping mall and above three storey office spaces.
The contraposition of the two buildings, very different from each other, is the main peculiarity of the project. This effect is even more accentuated by their irregular perimeter. The urban space shaped as a result is absolutely unconventional, in dynamic just-apposition with the static architecture of the façade.
The sequence Tower – Square – Mixed Use Building – Park complies dynamically with the presence of a variety of activities and situations, forcing an accelerated dynamic of the space between interiors and exteriors.
The spectacular view over the Brescian Mountains gives the orientation to most of the liveable spaces.
SITE
Viale Duca d’Aosta, 28, Brescia, Italy
CLIENT
Ulisse 2000 S.r.l.
PERIOD
2005-2009
ARCHITECTS
Doriana and Massimiliano Fuksas
INTERIOR DESIGN
Fuksas Design
AREA
11.289 sq. m.
PROGRAM
Residential building; Terziary Building
ENGINEERING
Claudio Toniolo; Intertecnica Group _ Raphel Caratti
Related projects









