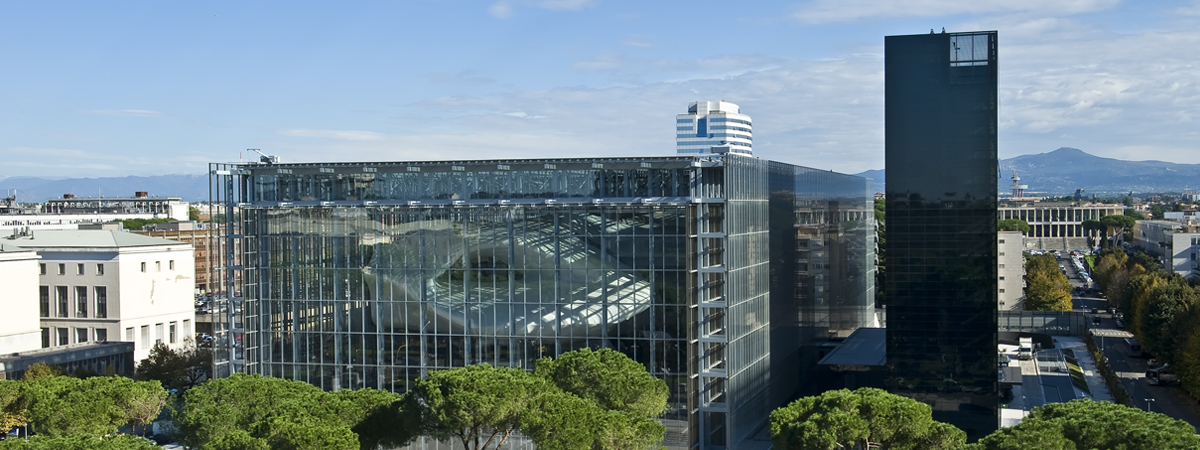Zenith Music Hall
Strasbourg, France
Situated in a distinctly non-built-up area outside the city of Strasbourg, between the suburbs and the city centre. A place for music which the most sophisticated connoisseurs describe as uncultured. A facility for accommodating an audience of 10,000-12,000.
A shrine to hip-hop and events belonging to the culture of people living outside historical city centres. To be more precise, it was a question of creating a place for consecrating new suburban cultures and new multi-ethnic languages. The Strasbourg Zenith is the beating heart of the languages and dialects of outsiders. But it also belongs to those people who are part of the multitudes attending the ritual performances of pop concerts and who follow the schedule of events that see leading bands and the world of show business shift from one side of Europe to the other. The Zenith is also a semicircular space in which the closeness of people to each other transforms the events-crazy spectators into one single hub.
The Strasbourg Zenith, the biggest in France (“Zenith” is the name given to all these music facilities sharing the same stylistic features and hence awarded the “Zenith Label”).
A strange orange-coloured object came to light in the horizontal landscape, more like a sculpture (or a signal) than a space for music and culture. Starting from the centre, the heart of the space for events, you go beyond the flight of steps and the concrete and you arrive where there is an interstitial space, preparing you for the outside environment. The orange-coloured fabric, composed of glass fibre with silicone spread across two sides, is a transition and a filter between the large 20 m-high foyer, with its steel structure, and the outside. This sculpture, with distinctive non-parallel ring-shaped folds, is opaque at daytime and almost transparent at night-time. It turns into a magical lamp and makes the place stand out from all those non-places. So the party can begin.
The geometry of the Strasbourg Zenith derives from the rotation of two ovals generating a dynamic form and offering thousands of different viewpoints. Endless things can be said about its outside image, due to the fact that it can be perceived in endless ways. The edge of the dramatically designed roof descends towards an asymmetric oval. The foyer is another place for hosting events and meetings, where people gather before joining the collective rituals of lights, sounds and noises, up on the huge stage. The Strasbourg Zenith as a striking stage mechanism. This can be seen from the roof structure, made of beams that are 4-6 meters in height and that can reach 110 meters in length, combined to form a sort of bouquet in the middle. The pathways, that radiate out at this height, also help the technological apparatus of the huge stage.
SITE
Eckbolsheim, Strasbourg, France
ADDRESS
1 allée du Zénith – BP 84097 ECKBOLSHEIM
67034 STRASBOURG cedex 2
PERIOD
2003-2008
CLIENT
Communauté Urbaine de Strasbourg
PROGRAM
Music Hall 10.000 – 12.000 seats
ARCHITECTS
Massimiliano and Doriana Fuksas
GENERAL CONTRACTOR
Pertuy Construction
AREA
14,000 sq. m.
CONSULTING
Structures and engineering: Betom
Scenography: Architecture et Technique
Acoustics: Altia
Illuminating engineering: Pixelum
Reinforced concrete and metallic structures of the foyer: Simon & Christiansen
Metallic structures of the hall: Zwahlen & Mayr SA
Textile structure: Form TL
Wrapping and laying of the toile: Canobbio
Making of the ATEX 5000 TRIAL toile and façade wrapping: Interglas
COST
48,000,000 Euros
Related projects







