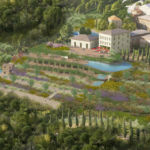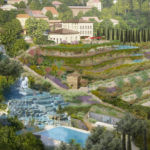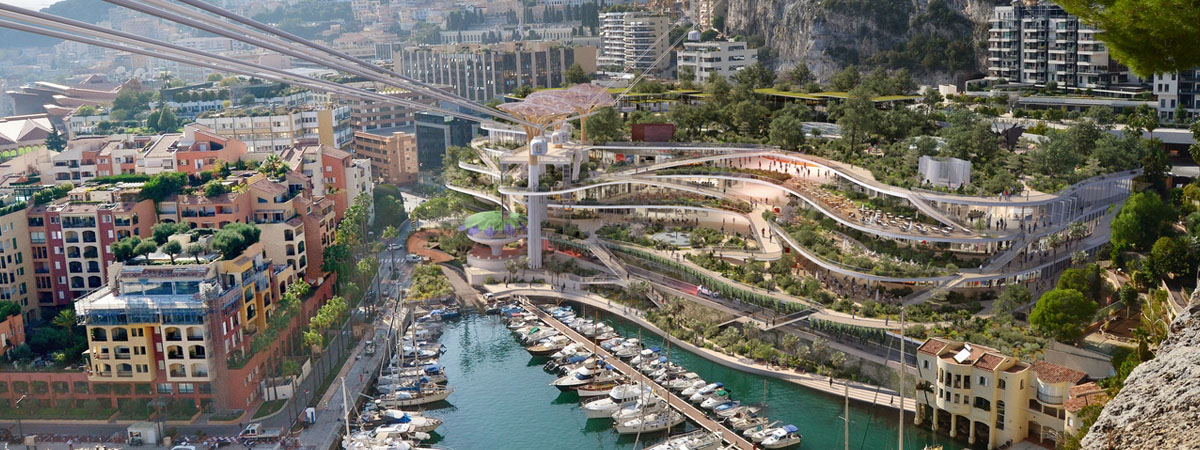New Bagni San Filippo Thermal Spa
The project for the renovation and expansion of the Bagni San Filippo Thermal Spa provides for the architectural and landscape redevelopment of the area as well as for the renovation of the hotel structure with a new Spa & Wellness facility. The new complex will be equipped with new thermal pools, with specialized medical studios and with a large park dedicated to the guests.
The project, which is the result of the study of a new sustainable model of Hospitality, envisages the conservation of two of the existing volumes and their conversion into spaces for welcoming guests, where a starred restaurant with a panoramic terrace-solarium and a hanging garden will be built to house native essences
The new building will be articulated in organic surfaces arised from the insertion of the six project levels into the natural slope of the site.
The level curves define the surface of each corresponding floor along which the various functions and spaces of the hotel are distributed: i.e. a large Spa & Wellness area, with indoor and outdoor swimming pools, an Infinity Pool, specialized medical offices for cutting-edge treatments and new hotel suites.
The principal facade is made up of wooden sunshade slats that ideally reconstruct the profile of the slope, for a total integration in the surrounding landscape.
The overall project has the specific objective of restoring the landscape and hydrological structure of the area and the slope, optimising the use of existing environmental resources.
The new park is developed on three levels and redesigns the outdoor space with new functions: a new path runs along the thermal waterfalls and connects all the activities of the new Spa, ensuring easy accessibility of the area for both guests and temporary visitors.
The project includes the choice of low-consumption, latest-generation plant engineering systems, the reuse of thermal water and the use of eco-sustainable materials, respecting the environmental context and climatic conditions and energy resources. Colours and materials generate a permanent dialogue with nature while respecting and enhancing its morphology.
For the final project, geological studies on the area and on the water resources in the various seasons have already been carried out in order to better exploit and reuse the existing water-thermal resources.
PROJECT
New Bagni San Filippo Thermal Spa
SITE
Castiglione d’Orcia, Siena, Italy
DATE
2019 – ongoing
BUILT AREA
4,233 sqm
Related Projects









