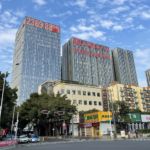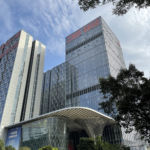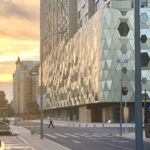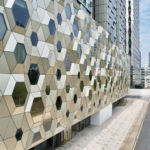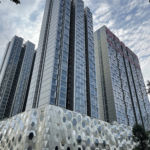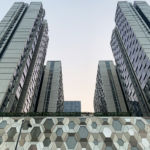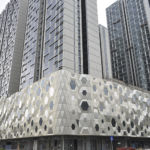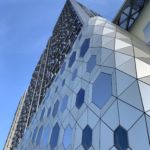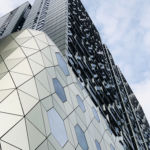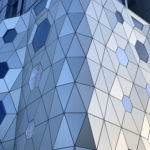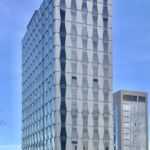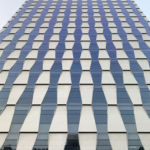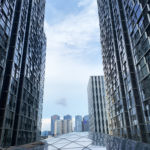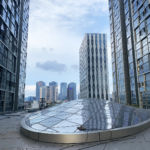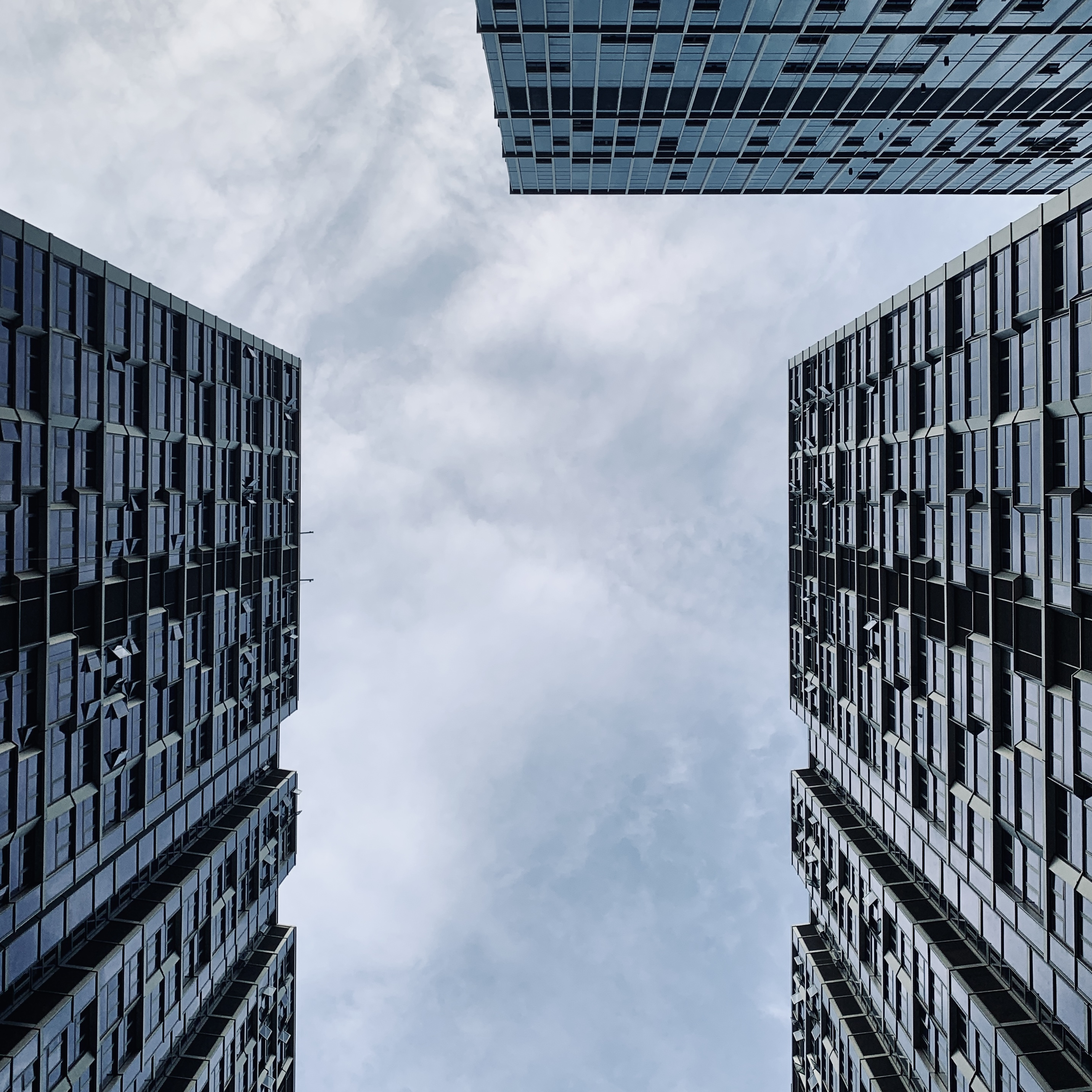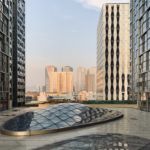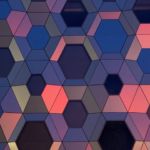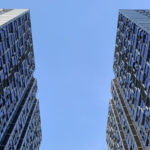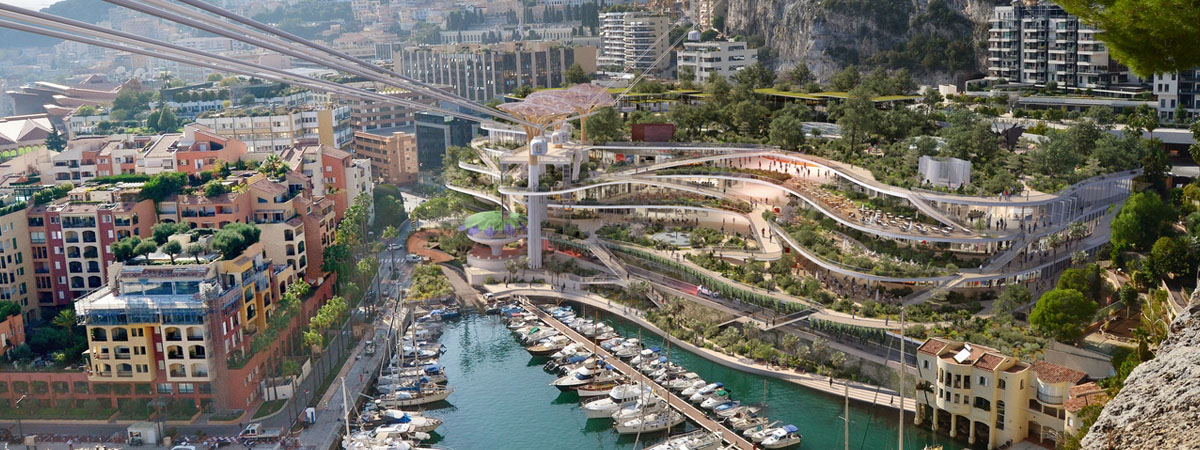Learown Fuda Square
Shenzhen, China
Learown Fuda Square – Shenzhen, China
The Learown Fuda Square is located in Nanshan North which is the next development of Nanshan, the most dynamic and developed district of Shenzhen in terms of commercial, cultural and leisure facilities. As well as Nanshan, also the Fuda square has the goal to create a mix of functions that can fit the needs of the future Greater Bay citizens which are mostly tech companies professionals and young families.
The mix-used comples is split in two plots, connected at the upper levels by a system of bridges; in the west plot, above a 5 storeys podium with high-end shops, cinema and f&b venues, as well as one office tower and 4 residential buildings with apartments of different types and size are located, while in the east plot is situated a luxury hotel with supporting facilities and shops.
The Fuda Square is visible from the Nanshan North main roads while the entrance is set in a smaller but not less important street, that connects the area with the hearth of Nanshan which is the Hi-Tech Park.
The goal of the Fuda design concept was to create a landmark building through a human-scale kaleidoscope able to reflect the outside attracting people to the inside. The design language of arcade for commercial ground floor is fitting in the local environment and culture for a perfect integration in the urban context.
The kaleidoscope from the ancient Greek means “look beatiful shapes” so the idea was to create something beatiful and attractive to invite the new city users to stop and enjoy the space. The commercial podium facade design is composed by a 3d pattern of gold anodized aluminum hexagonals modules of of different size and depth to create a dynamic feeling as the kaelidoscope rotation. The hexagon is a recurrent shape in the Fuda square as hexagonals are the modules of the main shop and the atrium roof: two transpartent glass elements that bring the natural light to the entire complex. The facade of both the tower and the commercial podium gives the towers benefits of efficient performance since the discontinuation of material selection and angle difference work together as a whole to keep as much heat as possible out of the building, as the sunlight is reflected by all the alluminium panels facing different directions.
The central skylight canopy of the commercial podium introduces natural sunlight into the commercial interior spaces. The canopy of the podium is equipped with electric windows which can be opened during summer time for air ventilation and can be closed during winter.
The Learown Fuda Square is a mixed use project and different programs within it can balance the energy consumption and avoid energy spikes.
CLIENT
Learown Properties ltd.
SIZE
200.000 sqm (GFA)
CHRONOLOGY
Concept design 2017
Schematic Design, Design Development 2018
Construction Drawings 2019
Construction: 2019 – 2021
PROGRAM
Mixed-use complex (commercial, office, residential, hotel)
LEAD ARCHITECT
Studio Fuksas (Rome, Shenzhen)
SPECIAL STEEL STRUCTURE ENGINEER
BIAD (Beijing)
FACADE LIGHTING DESIGNER
COPA Lighting (Guangzhou)
FACADE CONTRACTOR
Sanxin Technology (Shenzhen)
[/expander_maker]
Related projects


