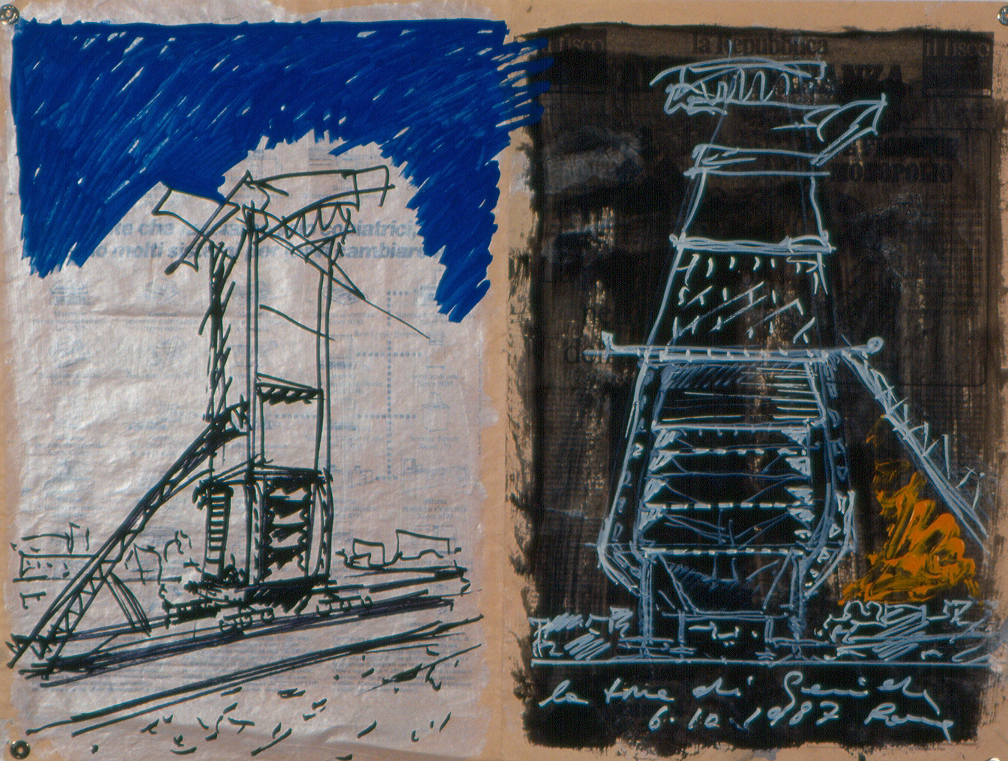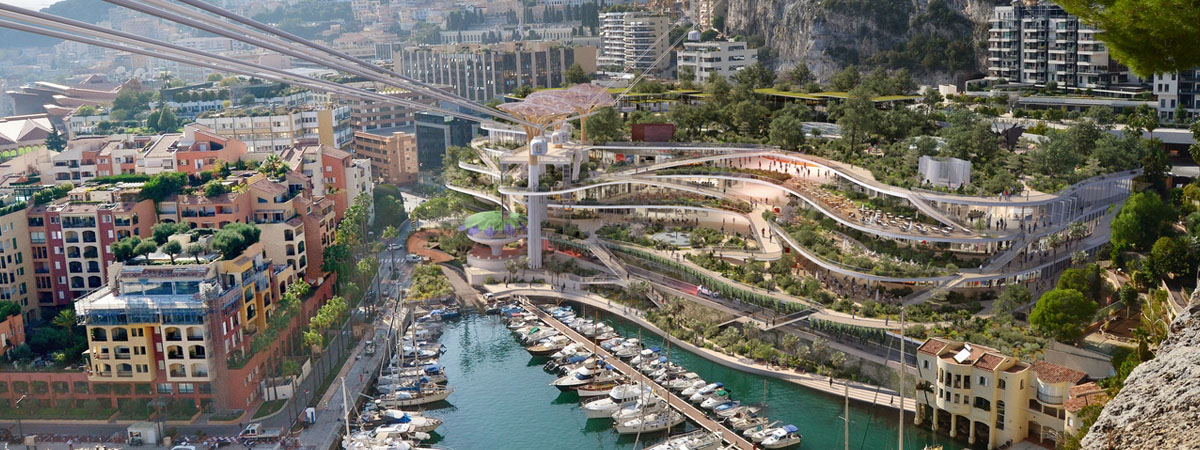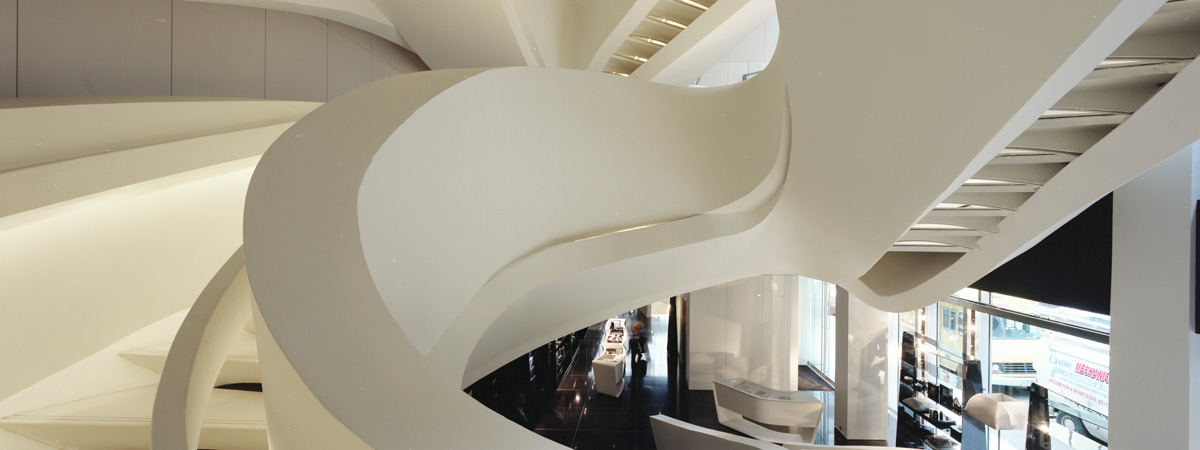Bory Mall, Shopping Center
Bratislava, Slovakia
Bory Mall is a reinterpretation of the Bratislava landscape, attracting international and local customers in order to create a world class shopping experience.
The project is based on a complex program. A major aim was to generate a urban connection between the existing urban texture and the future city masterplan.
Leisure, retail and open green areas are the fundamental components of the scheme. The project aims at creating a new landscape.
At a masterplan level, the shopping centre is conceived as a central pole from which infrastructure and landscape derive. In fact, the building responds to four different conditions: the retail façade open towards the pedestrian boulevard, the service façade with back delivery docks, and the leisure façade bordering the highway with the Imax theatre, the fitness centre and the children playground.
The main entrances are located close to the green boulevard on the west side and to the park in the north, in the direction of the future urban development. Thanks to the slope of the field around the complex, the boulevard gives direct access to the first and the second retail floors of the shopping centre. The southern part of the pedestrian boulevard leads to a square that is the main intersection for public transportation. Inside the shopping mall, there is a main double height public square.
The inner square is the core of the project conceived for leisure, events and gathering. From the square as well as from other public parts of the mall, paths lead to the second core of the building, the Food court Area, where sunlight comes down thanks to a glass and aluminium surface supported by a slim triangular structure (the so-called “Tornado”) that delimits an inner green court with black pines. This space is designed to reach the maximum level of comfort all day long, and to create a strong relation between external and internal spaces during special events and at night time. Each node connecting the structure trusses has been designed according to specific structural calculations and drilled with cnc machine in order to reach minimum thickness and organic continuity.
The main parking area is located in the basement of the building and fast connection is guaranteed by elevators and lifts.
SITE
Bratislava Lamac, Slovak Republic
PERIOD
2008 – 2014
CLIENT
Penta Investment
ARCHITECTS
Massimiliano and Doriana Fuksas
LOCAL ARCHITECT
Helika
“TORNADO” STRUCTURE
Metal Yapi
Related projects







