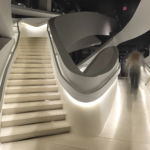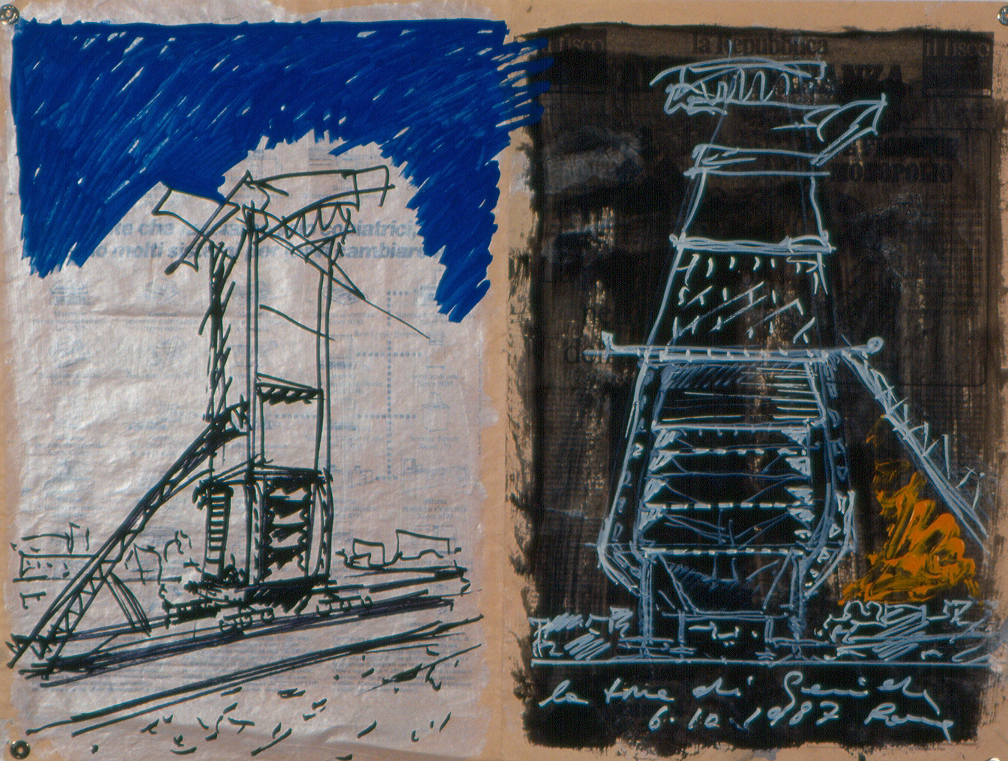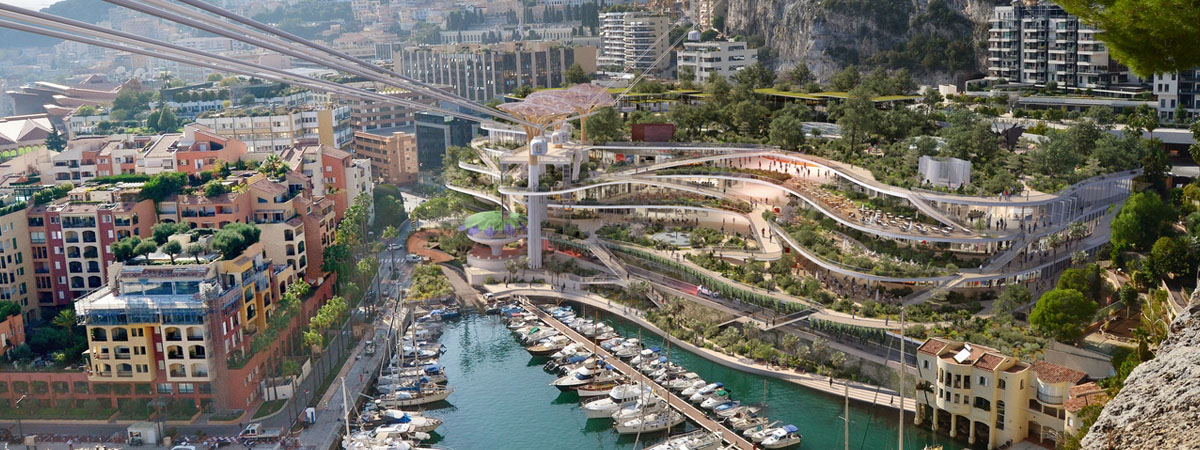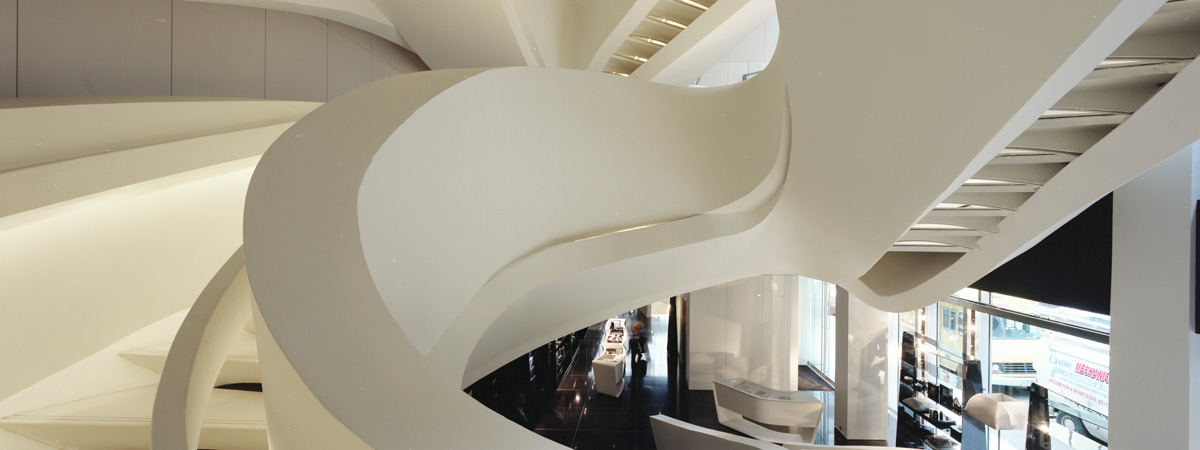Armani 5th Avenue, Flagship Store
New York City, USA
Situated in midtown Manhattan in one of the world’s best-known streets, the store occupies the first three floors of two buildings on 5th Avenue and 56th Street.
The four-level showroom (there is also a basement level) is a single, fluid, intercommunicating space held together by the impact of the staircase, the heart of the building, which connects the first (ground), second and third levels. Made of rolled calendar steel coated in plastic to enhance its sculptural effect, it is totally free-standing structure that defies any simple geometrical description, a swirling vortex of bands that barely touch each floor as they glide over the vertical surface of the interior, thwarting any attempt to define their geometry and statics.
The general layout of each floor is an ever-changing pattern of curved surfaces that add visual interest to the light, putty-coloured walls.
Nothing remains unaffected by this interior movement, not even the external façade. Though aligned with the rigid Manhattan grid, it simulates the building’s internal movement in images and colours projected onto a LED curtain. As well as being an external projection of internal space, the façade pays a special tribute to New York City, the yardstick of modernity and dynamism that all architects have to reckon with.
The internal space is made fluid by continuous wall bands faced with monochrome lacquered wood panels. The different radii of each wall curve create bends and twists where products can be displayed. In some places they accommodate fitting-rooms and VIP lounges; in others, staff areas, cash desks and special product locations such as Armani Dolci. Special attention has been paid to the lighting, which defines and emphasises the curvature of the walls and spaces, and locates functions within the general layout.
The movement of the staircase is evident in every aspect of the interior design, from floor and wall display units to desks and armchairs, which mirrors, enhances and becomes part of the same vortex. The layout and circulation implied by the staircase are equally fluid. Glossy walls and furnishings are offset by black ceilings and black marble floors.
Similarly, the apparent simplicity of the interior is offset by the otherworldliness of the Armani/Ristorante heralded by the elevator entrance’s curved bronze panels whose colours and reflections are foretaste of things to come. Sunken floor lights draw attention to the sensual curvature of the wall leading to restaurant, where colours and the materials, though the same as in the rest of the store, are put to different use to create a more relaxed, recreational ambience. The restaurant has stunning views of 5th Avenue and Central Park beyond, filtered through an amber haze.
ARCHITECTS
Doriana and Massimiliano Fuksas
PERIOD
2007-2009
INTERIOR DESIGN
Fuksas Design
AREA
2,800 sq. m.
n. floors 4
PROGRAM
Emporio Armani, Giorgio Armani, Armani Jeans, Armani Casa, Armani Dolci, Armani Restaurant
MAIN STAIR
from ground floor to second floor, dimension 17,95 x 7,80 x 11,60 mt, 72 steps
CONTRACTOR
Americon Construction Inc.
ENGINEERING
Engineer Gilberto Sarti
LIGHTING CONSULTING
Speirs & Major Associates, Edinburgh, London
Related projects











