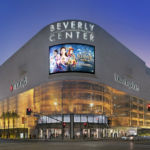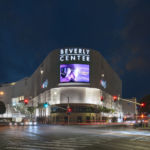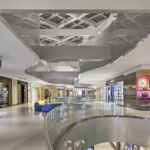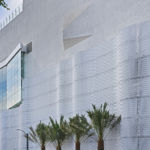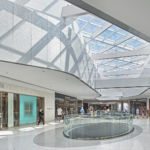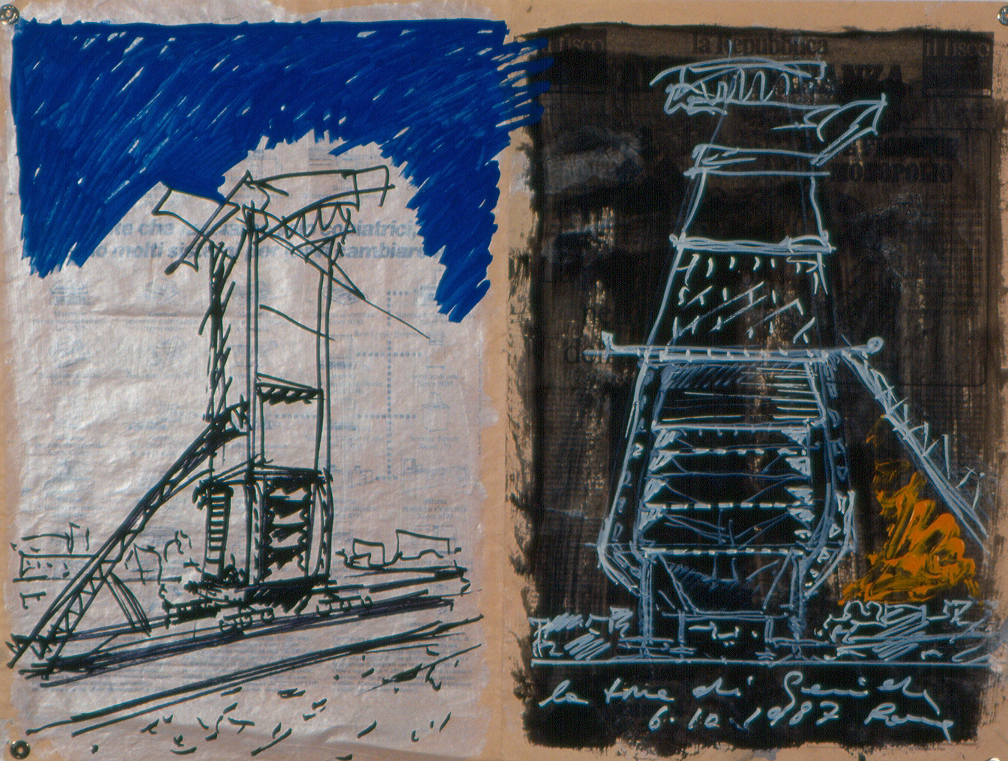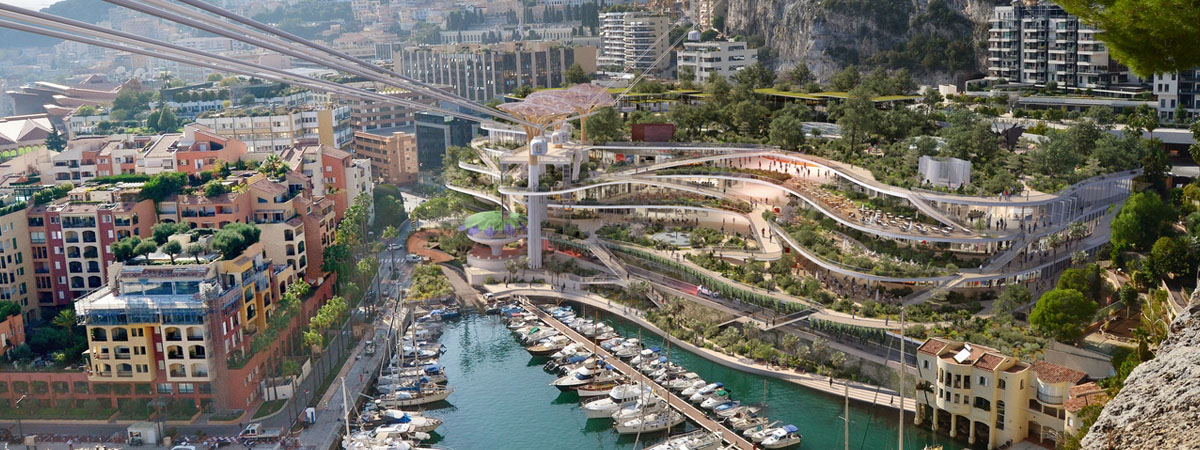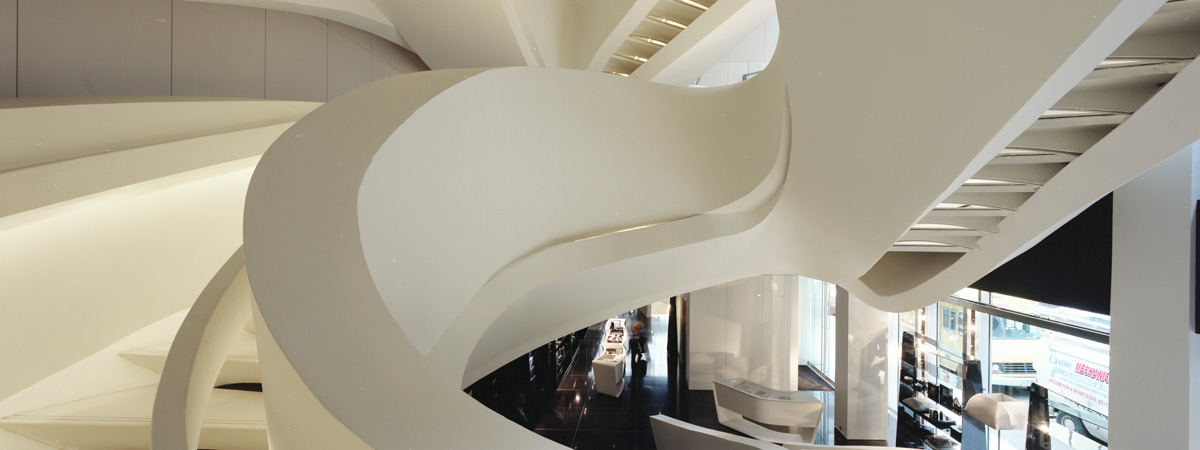Beverly Center Renovation
Los Angeles, USA
Beverly Center renovation project pursues the understanding of shopping centers role in today’s society, where they are perceived as magnets for social venues and cultural exchanges. The renovation does not consist only in the facade design in order to enhance the building’s appeal.
The project is more regarded to be an important step to rebrand the shopping center and also to create a new symbolic meeting area for luxury retail in California. The present building is characterized by a lack of open public space, constantly surrounded by traffic flow, where pedestrians are mostly not welcomed. The external facades respond to this isolated roundabout with few openings. The facade is hard and insurmountable. Moreover, the impervious concrete envelope denies any relation or perception of the existing inside activities.
Thus, the present isolated appearance and the surrounding constrains generated a vision for the development of the new aesthetic of the building. The chaotic environment evolves in the idea of representing the fluidity and the dynamism on the façade of the building. The elevations become continuous reflecting surfaces that will reverberate through the fluctuation of the surrounding cityscape. The reflected colour of the sky overlaps with the building’s materials and mixes with the environment and the new lighting, composed by a vertical sequence of pulsating leds. With the proposed reflecting envelope, the new landmark will change its appearance by day time and by night time and according to the public’s points of views. The fragmentation of the new skin dematerialize the existing volume through the fluctuation of colours and the kinetic decomposition of the surfaces into vibrating fragments.
The internal shopping space is distributed by a central passage which reflects the dynamic fluid nature of the exterior.
Entering the building, the visitors are guided through the floors by three-story atria and voids full of movement, which encourage moving throughout the department store. Big openings on the roof help the natural light to reach all shopping areas through filtered skylight. The natural light will be perceived from the lowest levels to enhance the public areas and the retail activities. Reflective and backlight perforated metal panels reverberate the interior lighting, creating a visual luxury promenade throughout the shopping floors. A sequence of curved voids punctuates the floors and is intended to be a reminder of the fluidity of the outside facade to a more human scale as opposed to the urban scale of the exterior. This play between the inside and outside is intended to create a sense of discovery for the users and culminates with a panoramic roof top garden. The terrace setting can be enjoyed not only by the store visitors but attracts people and customers from the surrounding local communities.
PROJECT
BEVERLY CENTER RENOVATION
SITE
Los Angeles, California, USA
ADDRESS
8500 Beverly Blvd, Los Angeles, CA 90048
BUILDING HISTORY and PROJECT CALENDAR
• Enclosed Mall in Los Angles California Original Construction Completed in 1980
• Current developer is the original property developer
• Developer is leasing the property from shared property development – Active Oil Well
• Historical Renovations
o Interior Renovation – 2000
o Exterior Escalator Renovation – 2005
• Mall Opening date: May 1982
• Overall Renovation: 2012-2018
• Competition: 2012
• Design Development: 2014
• Construction Drawings: 2016
• Construction: March 2016 – December 2018
• Grand Opening: November 1st and 2nd, 2018
PROGRAM
Renovation of the Beverly Center existing mall. The renovation to include architectural and interior design of the interior and exterior of the building, in addition to the design for a new continuous skylight overlapping with the entire mall concourse area. The custom industrial and interior design includes: a. Furniture and accessories for the concourse areas and restrooms; b. Concierge Desk on Level 6; c. All elevators cabs interior. Moreover, the architectural project for the overall renovation includes: a. A new design of the building exterior composed of an upper stucco surface surmounting a lower section of expanded metal mesh; b. A Food Court with rooftop patio; c. Two new valet areas on the first level; d. A pedestrian transfer connecting the mall to the nearby hospital; e. A new streetscape and landscape design along the entire building perimeter; f: A complete refurbishment of the parking decks Level 2 through Level 5.
CLIENT
The Taubman Company (TTC)
http://www.taubman.com/
ARCHITECTS
Massimiliano and Doriana Fuksas
Rome, Paris, Shenzhen.
Architect Manager in Los Angeles: Livio Stabile
INTERIOR DESIGN
Fuksas Design
Rome-Italy
GENERAL CONTRACTOR
Jacobsen Construction and Swinerton Builders Joint Venture (JSJV)
OWNER
La Cienega Partners Limited Partnership
OWNER’S AGENT
The Taubman Company, LLC
MALL MANAGEMENT
Beverly Center
Beverly Center Mall Management Office
ARCHITECT OF RECORD
Neumann/Smith Architecture
DESIGN CONSULTANT
GH+A
CIVIL / 3D SCANNING
Mollenhauer Group
LANDSCAPE ARCHITECT
Grissim Metz Andriese Associates
STRUCTURAL ENGINEER
Ludwig Structural Consulting, LLC
FACADE RESTORATION CONSULTANT
THP Limited Inc.
MECHANICAL/PLUMBING ENGINEER
E&S Construction Engineers
CODE CONSULTING/FIRESUPPRESSION/FIRE ALARM
Code Consultants Inc.
ELECTRICAL ENGINEER
Swanson Rink
LIGHTING DESIGNER
Speirs + Major
SIGNAGE
Selbert Perkins Design
TILE CONSULTANT
Professional Consultants Internationals, LLC
PERMIT EXPEDITER
OCA Architects, Inc
PARKING CONSULTANT
Walker Parking Consultants
VERTICAL TRANSPORTATION
Van Deusen & Associates
FAÇADE ACCESS CONSULTANT
Olimpique
COST
$ 500.000.000
PROPERTY FACTS/DATA
Total Land Area: approximately 8 acres
Mall Opening Date: May 1982
Retail Development Space: 82.246 mq
Traffic: Millions of shoppers and tourists annually
Parking: self-parking structures can accommodate 2862 vehicles + 124 bicycles and is located on levels two through five. The Center also has three valet parking areas
Major Stores: Macy’s 15.514 mq
Bloomingdale’s 14.957 mq
Macy’s Men’s Store 6,503 mq
Approximately 160 boutiques
PROJECT FACTS/DATA
• Current Renovation (Facility to remain Open during Renovation)
o Construction Documents
• SD-CD – 57 weeks
• 14 separate volumes
• 2245 drawing sheets (Renovation Project Only)
• (2) specification volumes
• (10) and counting separate projects
o Bidding & Negotiation & Mobilization – 26 weeks
o Overall Phased Construction – July 29th, 2014 to November 2018 (Grand Opening)
o Final close out January/February 2019
• Parking1: 137.935 m2
• Retail tenants2: 82.246 m2
• Circulation Mall3: 11.568 m2
• Food Hall terrace4: 654 m2
• Mall service circulation5: 7.194 m2
TOTAL: 239.597 m2
MetallTech Mesh Area: 15.794 m2
Plaster System by STO at Levels 6-8 (Building Perimeter): 13.178 m2
Vertical Gardens at Level 1 Perimeter Walls, including all “Live Wall” modular tray system, Eco-Mesh, and direct-grow areas: 852 m2
Streetscape (Sidewalks, Trees, etc.): 3.624 m2
FUN FACTS
• New Light Fixtures – 9,826 new lighting fixtures
• Skylights
• Existing Skylight 617 m2
• New Skylight 2.223 m2
• New Façade Cladding – Metal Mesh 15.794 m2
• Terrazzo Flooring – 8.438 m2
• New LED screens being installed
439 m2
• New WiFi antennas – 218
Related projects


