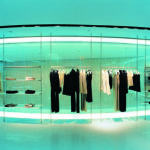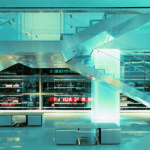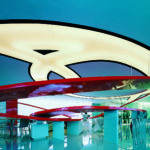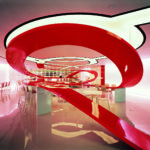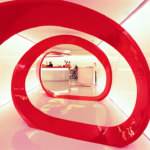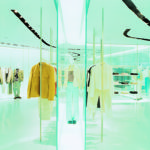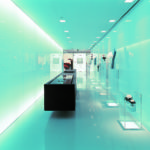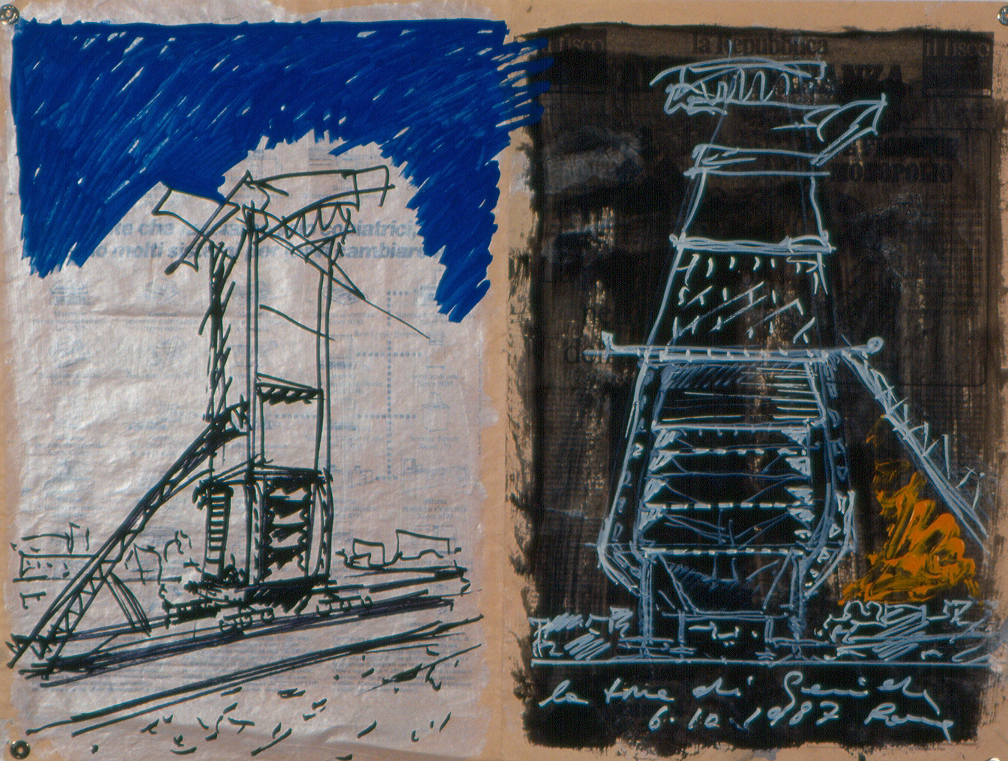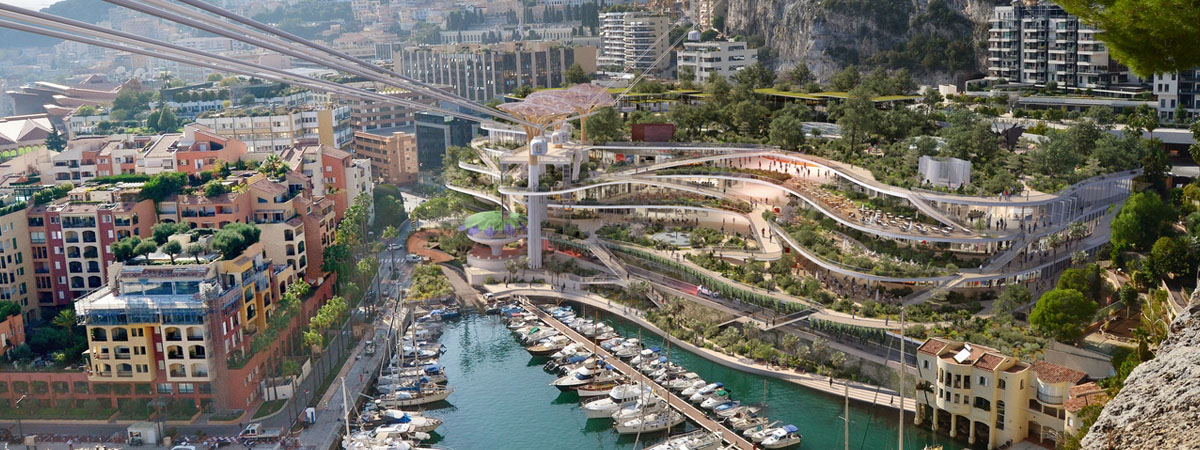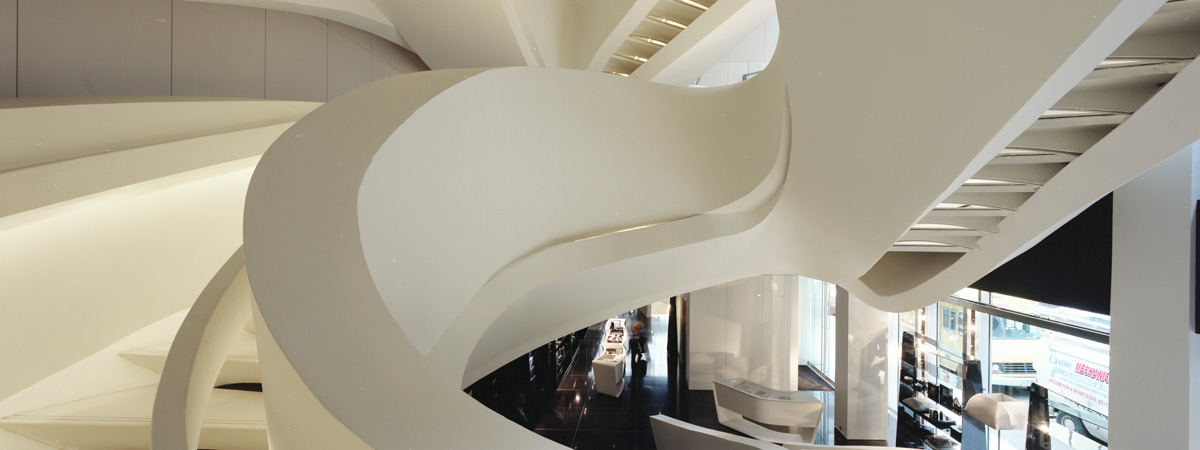Armani Chater House
Hong Kong, China
The project for the Emporio Armani in Hong Kong focuses more on voids than on solids. The fluxes, not the decoration, are the real inspiring motifs. The concept is a development of fluidity, reached by studying the casual motion of visitor’s trails and building the exhibition space on the base of such invisible routes.
The exhibition area for fashion develops within luminous paths, which run between two carved, well-lighted glass walls housing clothing and accessories and mirror themselves on a bright resin floor which doubles their dimension and increase reflection.
From the Emporio you can have direct access to the restaurant, characterized by a red varnished stripe that starts from the floor, lifts up to form a table, descends again to accommodate the restaurant space, then closes and intertwines to become the counter, and eventually forms a tunnel/spiral which draws the space up to the hall.
The fiberglass stripe is 105 m. long, 8 m high and 70 cm wide (they are two stripes joining and merging together in the center of the hall).
Thanks to translucent walls with a changing chromatic and luminous intensity, the atmosphere within the whole restaurant area is different throughout the day.
The staircase, composed of glass steps mounted on two steel blades, distributes the spaces of the various floors.
The interiors have been entirely made of glass – chiseled on Fuksas’s design – and transparent or translucent Plexiglas matching with satin stainless steel.
The window in Chater road is enriched by graphic markings made with blown glass neon tubes.
SITE
Hong Kong, China
CLIENT
Gruppo Giorgio Armani
PERIOD
2001-2002
ARCHITECTS
Doriana and Massimiliano Fuksas
INTERIOR DESIGN
Fuksas Design
AREA
2,100 sq. m.
n. levels 3
PROGRAM
Giorgio Armani, Emporio Armani, Armani Jeans, Giorgio Armani Cosmetics, Armani Casa, Armani Fiori, Armani Libri, Emporio Armani Cafè (140 seats)
ENGINEERING
Ferrier Chan & Partners Consulting Engineers
Related projects


