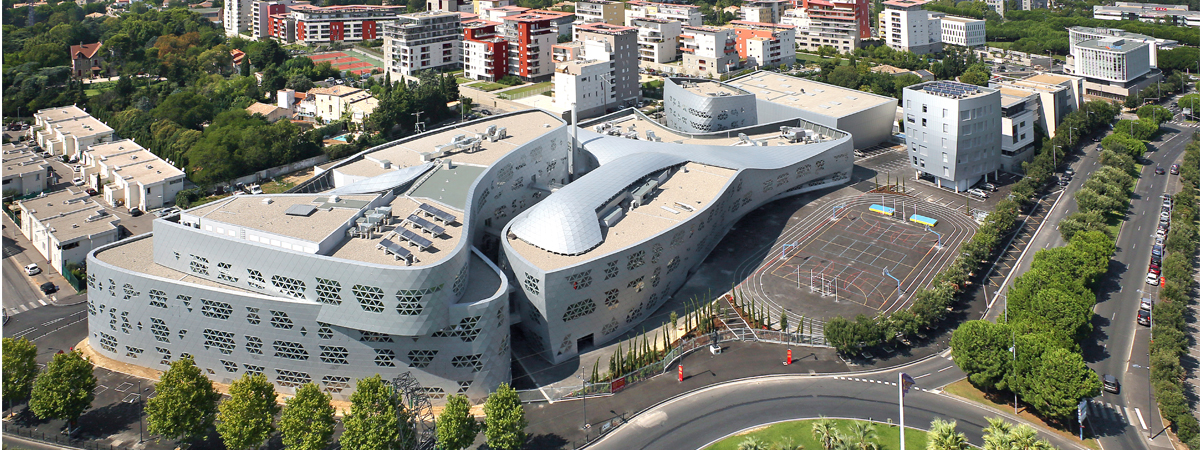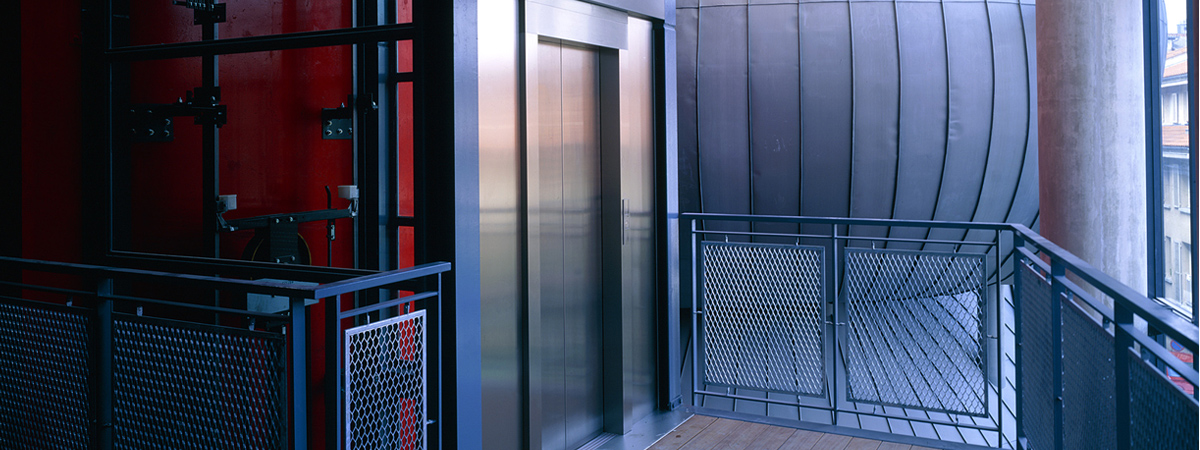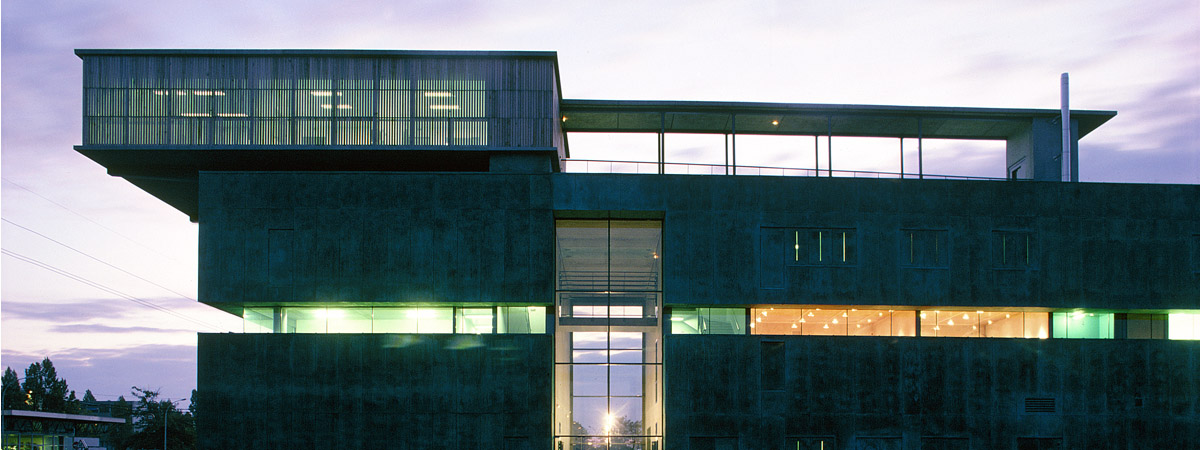Lycée Maximilien Perret
Alfortville, France
On winning the commission to design a large secondary school in Alfortville, the Lycée Maximilien Perret, Massimilinao Fuksas seized the opportunity to create a piece of city with its own urban vocabulary and architectural dynamic.
The project follows a conceptual logic that has the generator element in the plate R+1 platform.
The slab operates a vertical separation of the industrial world of the full-height pedagogical spaces located under the plate, from the traditional teaching rooms divided according to the functional program of the different volumes that run along the platform. This architecture opens onto the city and its spaces extend and connect with the spaces surrounding the building. The opening is achieved on the one hand thanks to a volumetric rhythm marked by real faults, on the other this can be perceived through the glass walls to full height. In this way the multiplicity and complexity of the spaces allows a dialogue between the high school building and the city, in spite of the limited space allocated to the Lyceum.
The spaces offered by the platform make up for the lack of a public recreation area witnessing an opening towards the city.
With respect to the urban context surrounding the building, it has an attitude that is as active as it is reactive. active when it develops a nervous and dynamic volume of the volumes with respect to the rigid verticality of the surrounding buildings that wall the horizon. Reactive when the urban morphology of the old Alfortville and the river topography of the Seine impose their orderly linearity, when the building stretches sovereign with the classical rhythm of its facades.
SITE
Alfortville – France, ZAC / Rue des Goujons
PERIOD
1995 – 2005
CLIENT
Région de l’Ile de France, D.A.S.E.S. (Direction des Affaires Scolaires)
ARCHITECT
Massimiliano Fuksas
TOTAL AREA
3.490 sq. m.
Related projects







