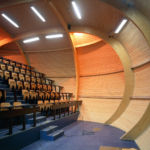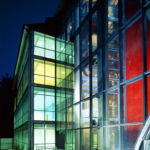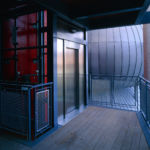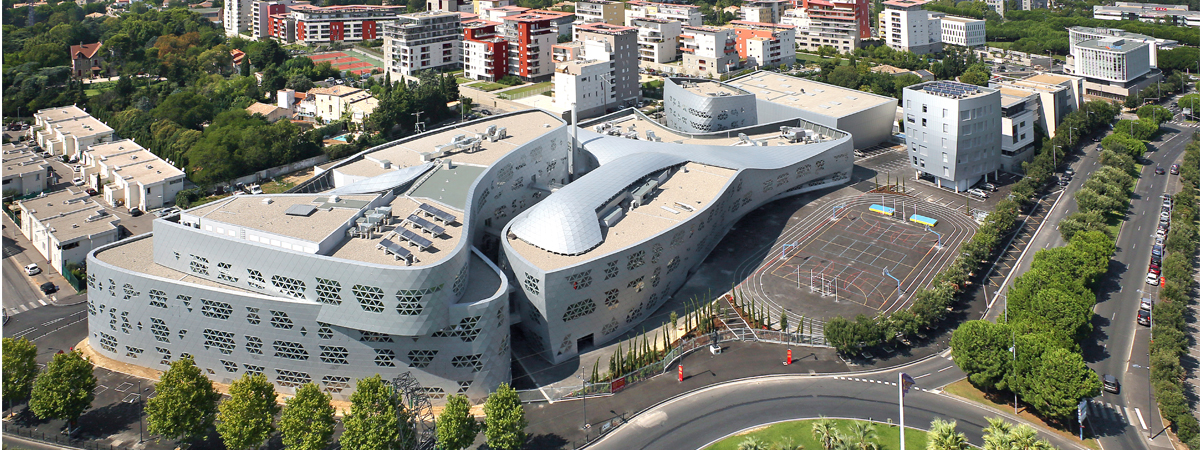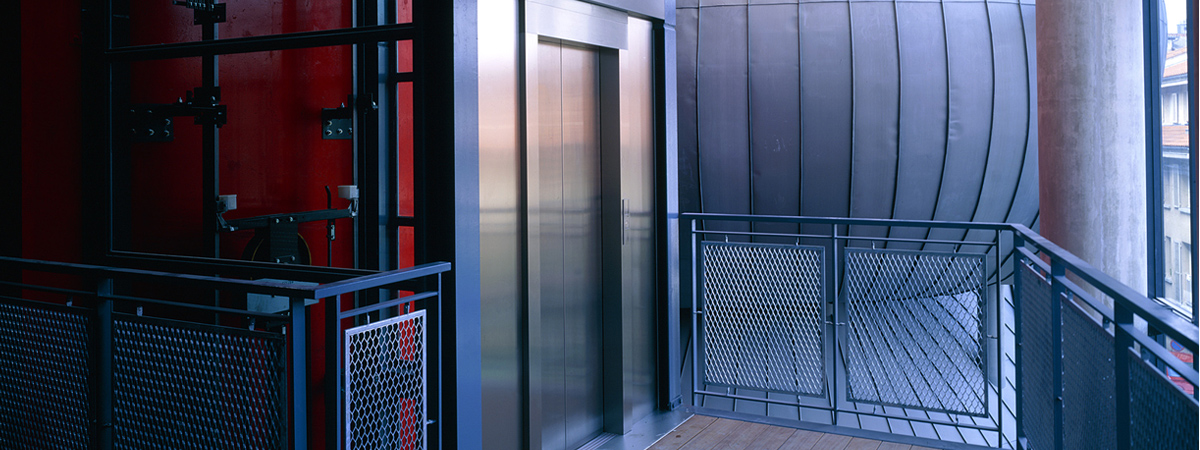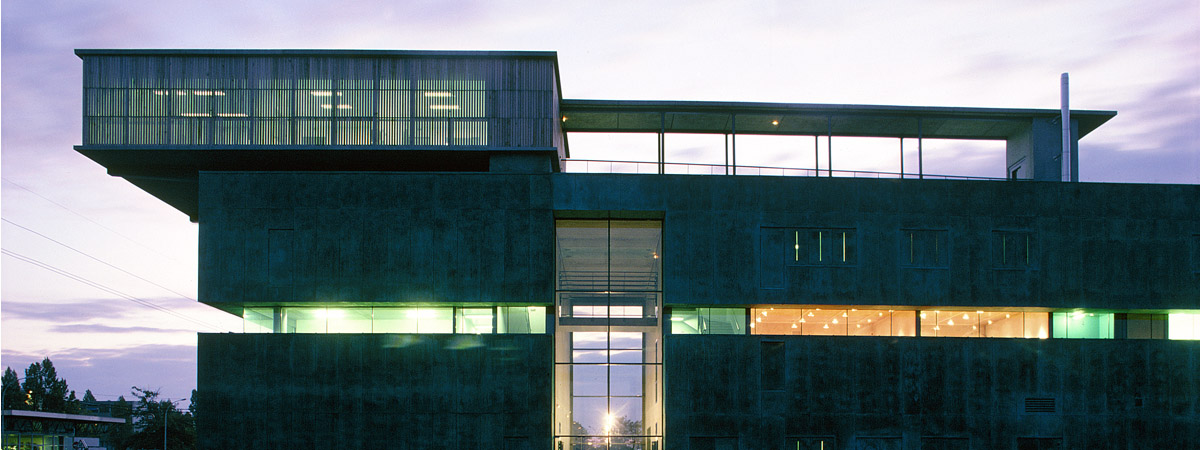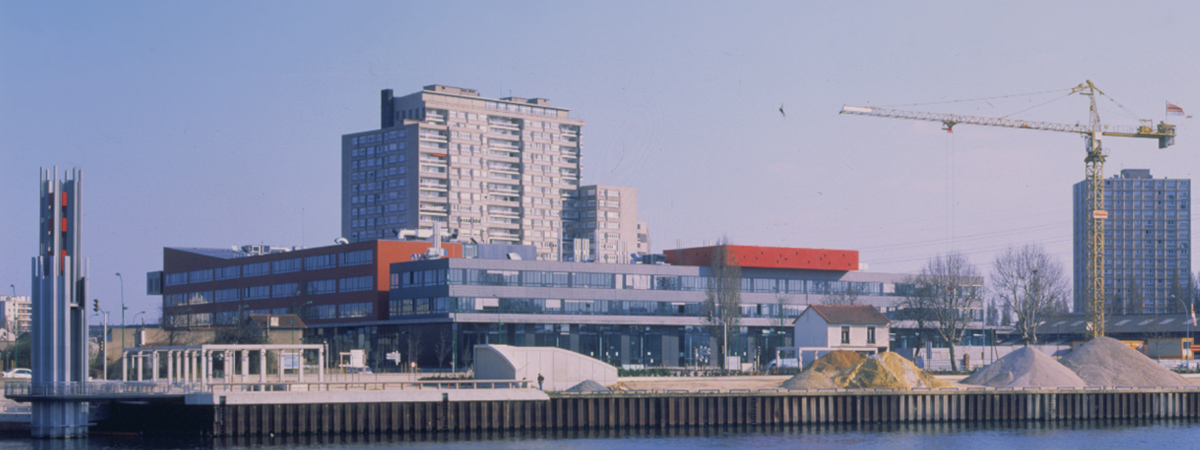UFR de Droit et Sciences Economique
Limoges, France
The extension of the Faculty of Law and Economics in the center of the city of Limoges is a sort of showcase, whose transparent walls describe the metamorphosis of the building.
The space of the complex, defined by a glass surface, consents to perceive – even in relief – the two internal volumes characterized by their “air bubble” form.
Covered in zinc panels, these volumes exhibit themselves and project into the urban surroundings visibly stabilizing with itself a network of relations that signal, in a game of transparency, contaminations and differences, the “continuous” relationship between building and city.
Served by a course of which stairs and elevators close ranks, rooms for lectures and those destined for didactics, collected in the space in ovoid sections, are therefore submitted to a “re-sewing by sight” intervention that, through the fifth glass door, recalls the parts of the project with the existing corner building – once the Hotel de La Bastìde.
PROJECT
UFR de DROIT ET SCIENCES ECONOMIQUES, Limoges, France
DATE
1990-1996
CLIENT
National Education Ministry
PROGRAM
Renovation and enlargement of the Immeuble Turgot into Right and Economic Sciences Faculties, housing teachers, researchers and students.
ARCHITECTS
Massimiliano and Doriana Fuksas
ENGINEERING
La Sitac
AREA
2,400 sq. m.
Related projects



