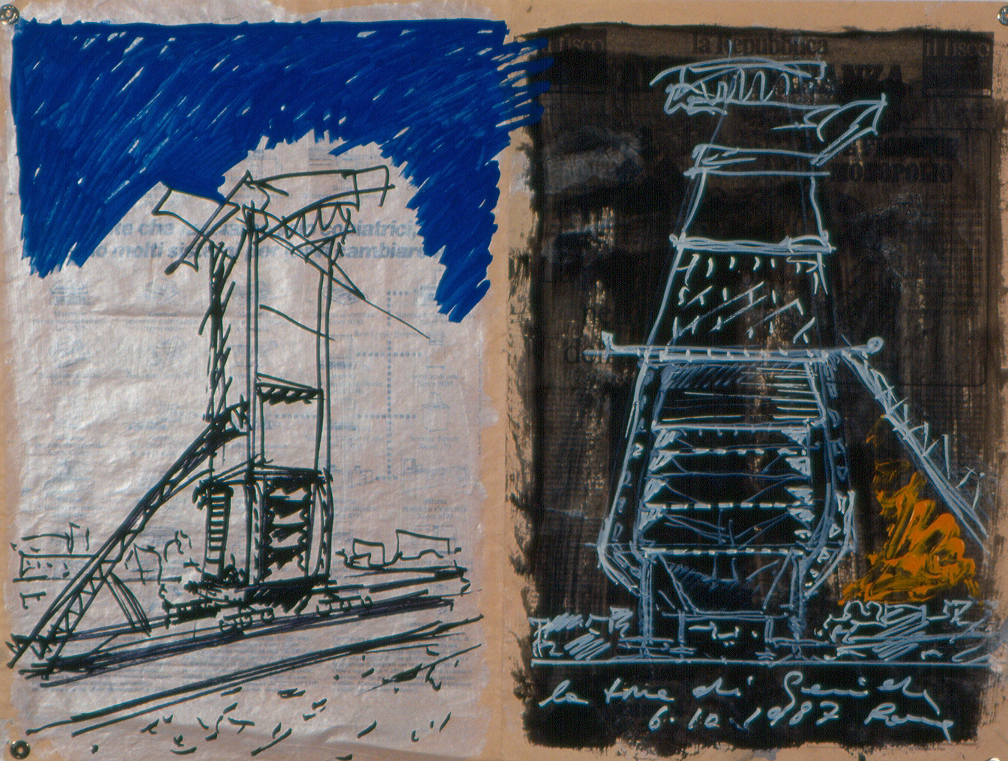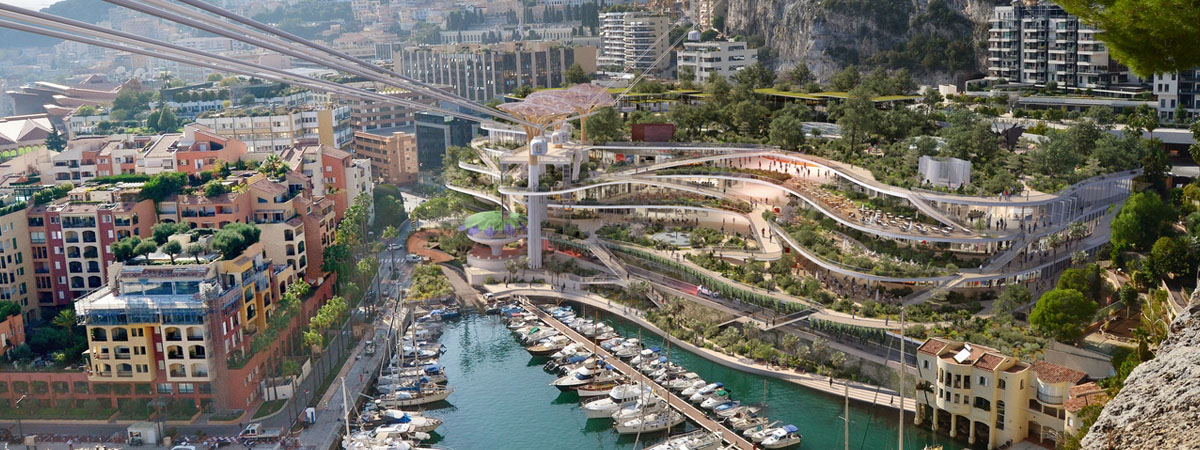Twin Towers
Wien, Austria
Fuksas’ research has been based on the desire to pinpoint a solution apt to enrich the skyline of the Austrian capital. In the first place contributing to its profoundness, but also realizing an area that, apart from completing the existing structure, could set itself as an element of identification for future users.
Situated in an area of transition between the city and green areas, the project reunites and exalts thematic already found in previous works: the development of urban landscape; the connection-transition between urban density and green spaces; the researched confluence and contamination between art and architecture; the “Land Art” interventions, in particular in the South square; the “ethic” dimension of the project on urban scale that could “re-read” the infrastructural system in keys of “accessibility” and “transparency” of the new area.
The towers, that have respectively 37 and 34 floors, house 2500 first class offices and each floor is spread over an area of 1400 sq.m. The two buildings welcome those who arrive in Vienna from the South. Two light giants, 138 and 127 meter high. They are “light” because they are put into two huge transparent glass walls, with outlines that cannot be distinguished. They aren’t parallel nor perpendicular, but put obliquely to one another, connected by a series of bridges irregularly positioned at various heights. Fuksas’ intention was to give dynamism to the construction: “… for those arriving from the South and running along this area by car, the towers always occur with a different look. They’re never still or incumbent”.
SITE
Vienna, Austria
PERIOD
1996-2001
ADDRESS
Wienerbergstrasse A 1100 Wien
CLIENT
Immofinanz Immobilien Anlagen AG
Wienerberger Baustoffindustrie AG
ARCHITECT
Massimiliano Fuksas
TOTAL AREA
139.500 sq.m.
TOWER A: n. floors/height
37/138 m
TOWER B: n. floors/height
34/127 m
CONSULTANTS
Structure project: Büro Thumberger + Kressmeier, Vienna
Facilities project: Altherm, Baden
Facades: Götz GmbH, Ludwigsburg
Mero GmbH & Co. KG, Würzburg
Cladding: MCP Austria, Vienna
Lighting project: Die Lichtplaner, Innsbruck
Related projects







