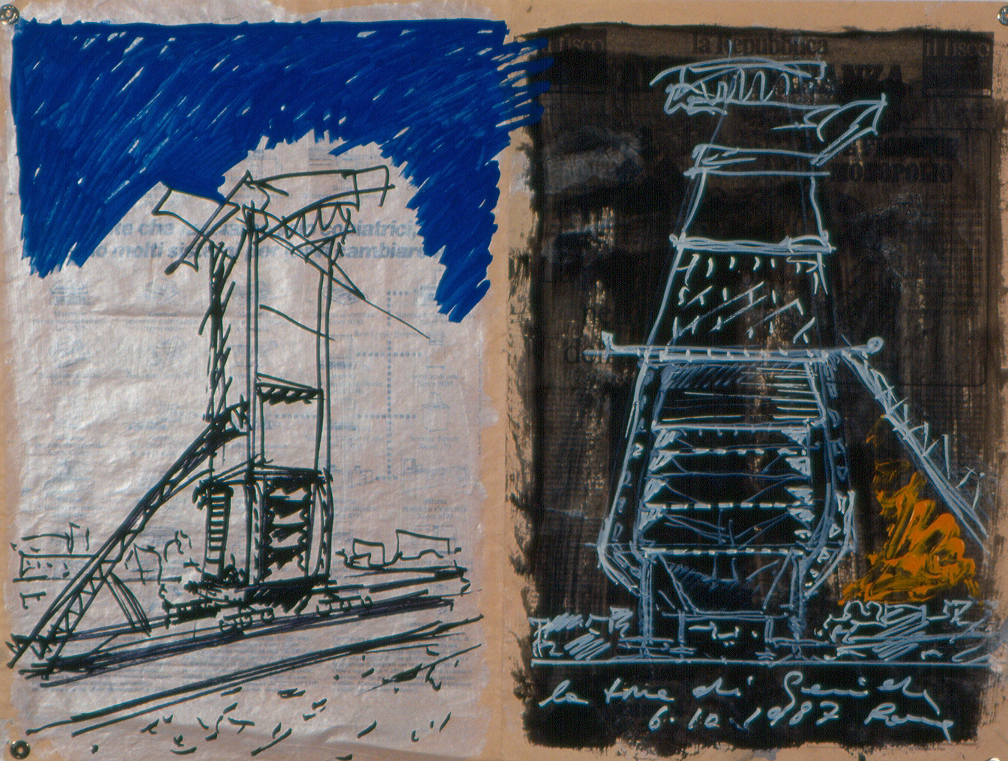Tbilisi Public Service Hall
Tbilisi, Georgia
The Tbilisi Public Service Hall is situated in the central area of the city and it overlooks the Kura river.
The building is made up of 7 volumes that contain offices (each volume is made up of 4 floors located on different levels). These volumes are placed around a “central public square”, which is the core of the project, where there is the front office services. Offices are connected to each other by internal footbridges that stretches on different levels.
Volumes and the central public space are towered above by 11 big “petals” that are independent both formally and structurally from the rest of the building. Three of those big petals covers the central space. The petals, different for their geometry and dimension, reaches almost 35 meters and they are supported by a structure of steel pillars with a tree shape, visible, as well as the petals, externally and internally from the building.
Among the petals, that are at different levels, are the glass facades. The main characteristic of these facades is that these have been released completely from the structure of the petals, allowing relative movements between the facade and the spatial network structure of coverage. This decision was taken to prevent that any movement of the cover, mainly due to oscillations for snow loads, wind or thermal expansion, can lead to the crisis of the glass.
The Tbilisi Public Service Hall includes: the National Bank of Georgia, the Minister of Energy, the Civil and National Registry.
SITE
Tbilisi, Georgia
ADDRESS
Sanapiro Street 2
PERIOD
2010-2012
CLIENT
LEPL Civil Registry Agency – LEPL National Public Registry Agency
ARCHITECTURAL PROJECT
Massimiliano and Doriana Fuksas
SURFACE
Gross Area:42 000 m²
Built Area: 265.000 cubic meter
Main hall surface: 4 385 m²
“Leaves” surface: 24 800 m²
Structural glass (enclosure): 2 390 m²
Facade: 11 800 m²
PARKING PLOTS
838 (426 covered)
ENGINEERING
Studio Sarti, AI Engineering
GENERAL CONTRACTOR
Huachuan Georgia Company LTD
PROGRAM
National Bank of Georgia
LEPL Civil Registry Agency
LEPL National Public Registry Agency
Ministry of Energy
Civil and National Registry Agency: 280 public desk
Press Room: 290 MQ (150 seats) + Foyer 100 m²
Retails and Facilities: 400 m²
Terraces: 1860 m²
MATERIALS
Structure: reinforced concrete and steel
“Leaves” structure: tridimensional steel reticular
“Leaves” coating: glass fiber and epodossic resine
Facades: structural glass and cellular glass
CALENDAR
Concept Design: Agust 2010
Preliminary project: 17 December 2010
Tender Phase: 6 May 2011
Inauguration: 21 September 2012
COST
$ 54.000.000
Related projects













