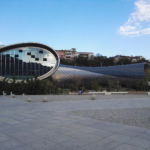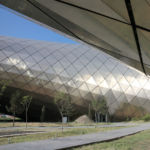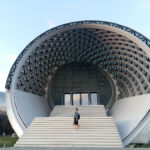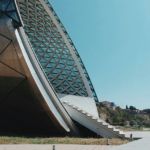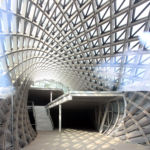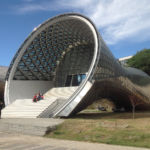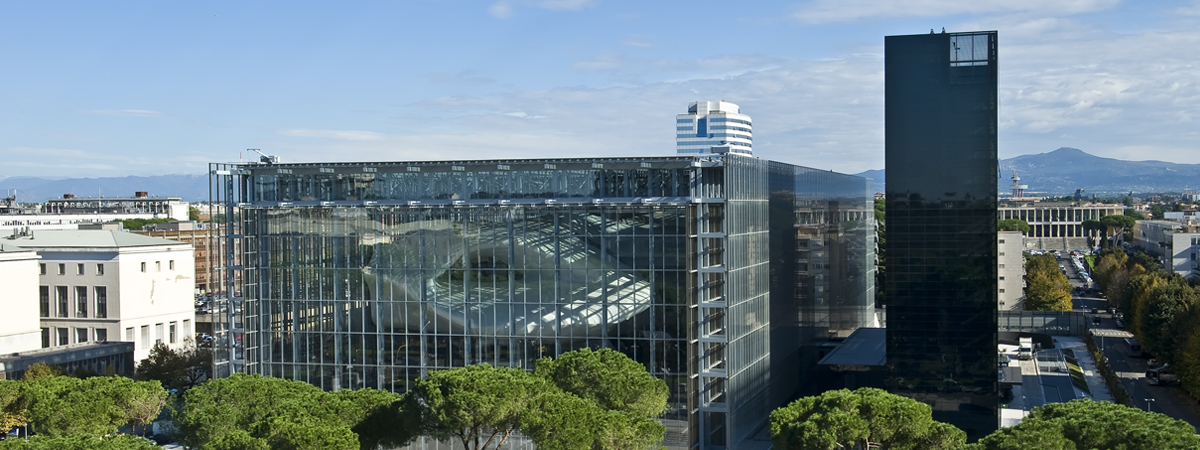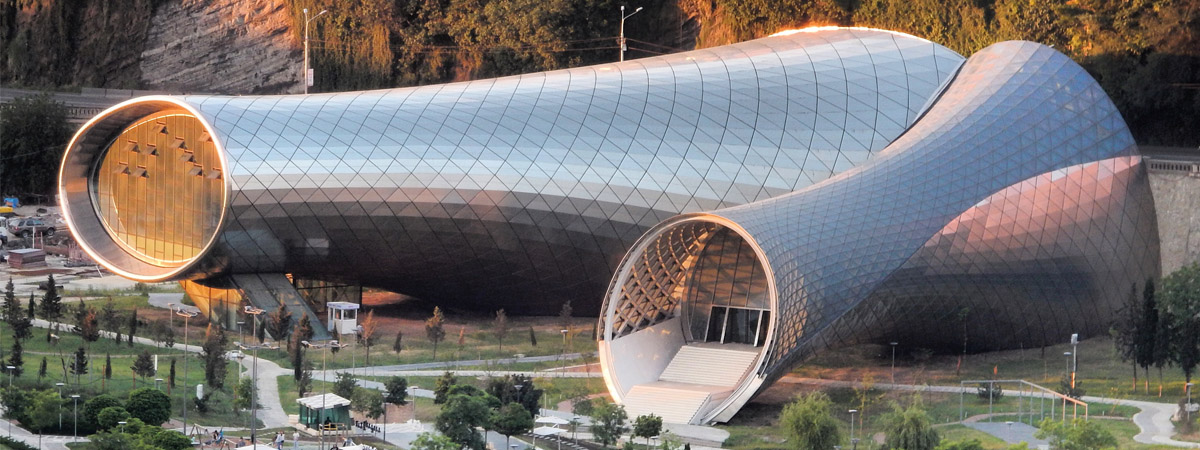Rhike Park / Music Theatre and Exhibition Hall
Tbilisi, Georgia
The project site is located inside the green area called Rhike Park, in Tbilisi, Georgia. The building consists of two different soft shaped elements that are connected as a unique body at the retaining wall. Every shapes has his own function: The Musical Theatre and the Exhibition Hall.
The north part of the building contains the Musical Theatre Hall (566 seats), the foyer and several facilities, together with technical spaces for theatre machinery and various storages. The Exhibition Hall opens his great entrance with a ramp that brings visitors from the street level. The Music Theatre Hall, on the contrary, soars from the ground and allows the users staying in the foyer and in the cafeteria to have a view to the river and the skyline of the city. It is a periscope to the city and looks towards the river framing the historic core of the Old Tbilisi.
SITE
Tbilisi, Georgia
PERIOD
2010-ongoing
CLIENT
Tbilisi Development Fund
ARCHITECTURAL PROJECT
Massimiliano and Doriana Fuksas
SURFACES
Site Area: 10 000 m²
Gross
Floor Area: 9 200 m²
Music Theatre: 550 seats – 900 m²
Exhibition Hall: 2000 m²
GENERAL CONTRACTOR
Permasteelisa s.p.a.
ENGINEERING
Studio Sarti, AI Engineering
ACOUSTICS
AI Engineering
MATERIALS
Structure: reinforced concrete and steel
Opaque coating: stainless steel panels
Transparent coating: double gazing
COST
€ 40.000.000
CALENDAR
Concept Design: 5 July 2010
Preliminary project: 14 December 2010
Tender Phase: 20 May 2011
Related projects



