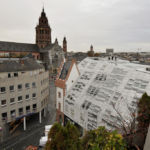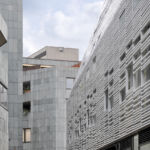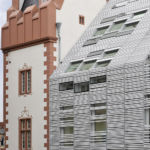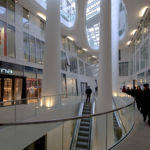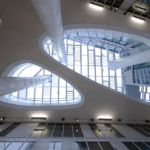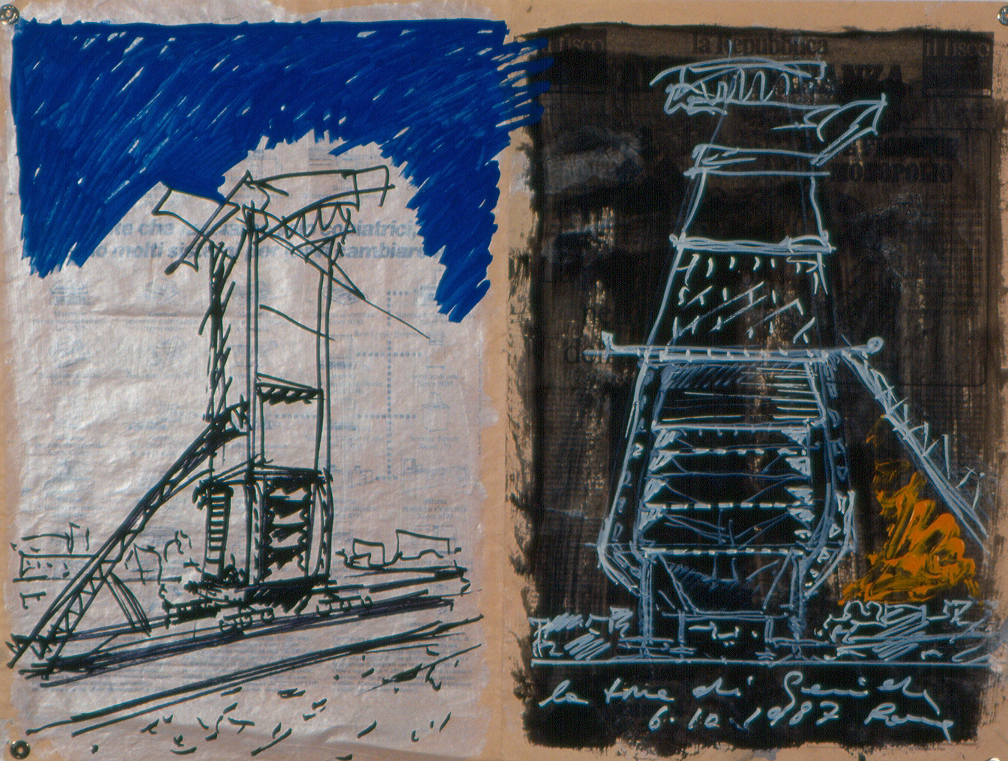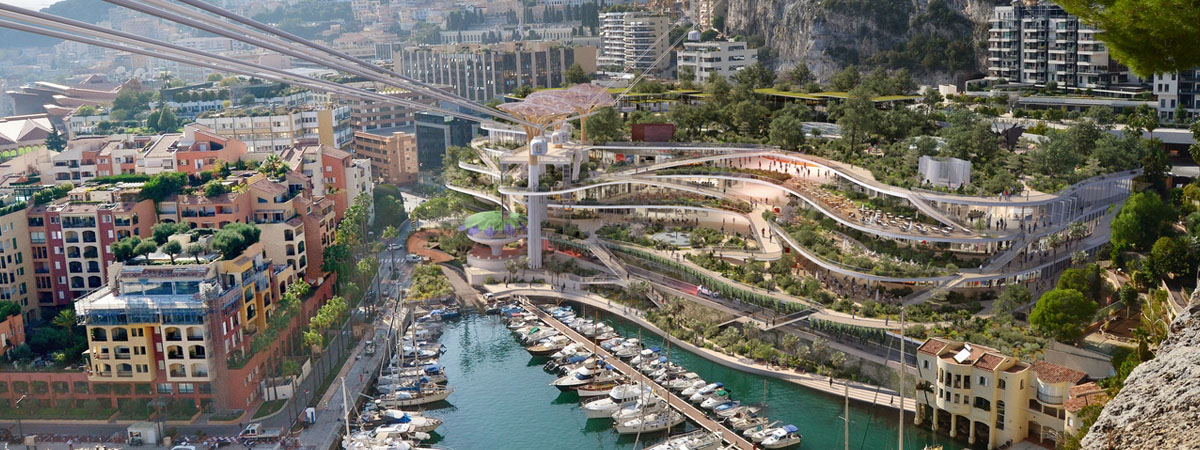Mainz Markthäuser 11-13, Residential Complex
Mainz, Germany
The building is located in the centre of the city of Mainz. The façade looks towards a historical pedestrian square and towards the milestone of the city, the Mainzer Dom (Mainz Cathedral), built in the X century. Alongside there is a shopping centre, built in 1970.
Like many other European city centres, this important location has been compromised by thoughtless projects dating back to the mid-20th-century and post-war reparation work. Nothing is authentic (even the historical buildings are almost all reconstructed). Nevertheless, the principle of conservation prevailed, so the city centre has become an eclectic mix, synonym for beauty.
“The most important issue for me was to create a building with a sense of history, but with no rhetoric. I did not want to design a new old building” – Architect Fuksas said.
To restore the façade looking the market square – as requested – it’s been used the downward sloping roof design, typical of the region; but it’s been added a new startling feature, too: the external layer.
This white laminated ceramic skin envelops almost the whole structure, with an irregular pattern of windows and openings, but leaving the old façade on the front section free and visible, where the cafeteria is located, and also providing another striking feature at the rear, where the offices are located.
The brightness and semi-transparency of the shiny glazed surface, together with the resulting gap between the external layer and the building below, makes this an extremely cutting-edge building.
The changing of the lights during the day and as the weather changes makes this building like a “musical composition”, where surprise plays a fundamental role.
The interior of the Mainz construction is extremely vertical. As you get into it, you walk through the full-height five-storey lobby, a small vertical square linking together the different functions.
Long and white columns draw your eyes upwards and create a visible bond between the different levels. This open space helps create a connection between the site and surrounding pedestrian area, composed of a set of small interconnected squares leading towards the River Rhine.
The top-floor apartments all have balconies and terraces overlooking the city and the Cathedral.
The “Piazzetta”
The existing “historical” facade and its new facade to the Rebstockplatz compose the entrances to a half-closed inner courtyard, a weather-protected “Piazzetta”. This was designed as a half-open, spatially graduated free space, which extends from the underground level over the ground level and the third level, including terraces and access levels for the offices and residences, up to the glass roof.
The “Piazzetta” becomes a place of communication between the individual functions of the building. This connection is strengthened by the verticality of the white columns, shaped sculptures that direct the view of the visitor upwards and create a visible connection between the levels.
All areas in the ground floor, including trade and service, are accessible to pedestrians from the atrium space as well as from the streets. An escalator in the atrium brings you into the underground level with its shops.
SITE
Mainz, Germany
PERIOD
2003-2008
CLIENT
Wohnbau Mainz GmbH
ARCHITECTS
Massimiliano and Doriana Fuksas
AREA
9,000sq.m.
CONSULTING
Competition
Structures: Knippers Helbig beratende Ingenieure
Plans: HL-Technik, Hr. Daniels
Engineering: HHP-Berlin, Hr. Foth
Project
Façade structures: Knippers Helbig beratende Ingenieure
Structures: Baucon beratende Ingenieure
Plans: HL-PP Consult
Engineering: IBB Lorenz
Electrical Services: b.i.g. BechtoldIng.
Related projects


