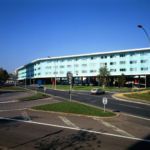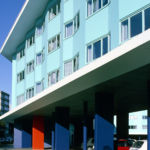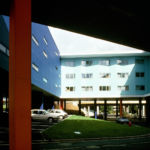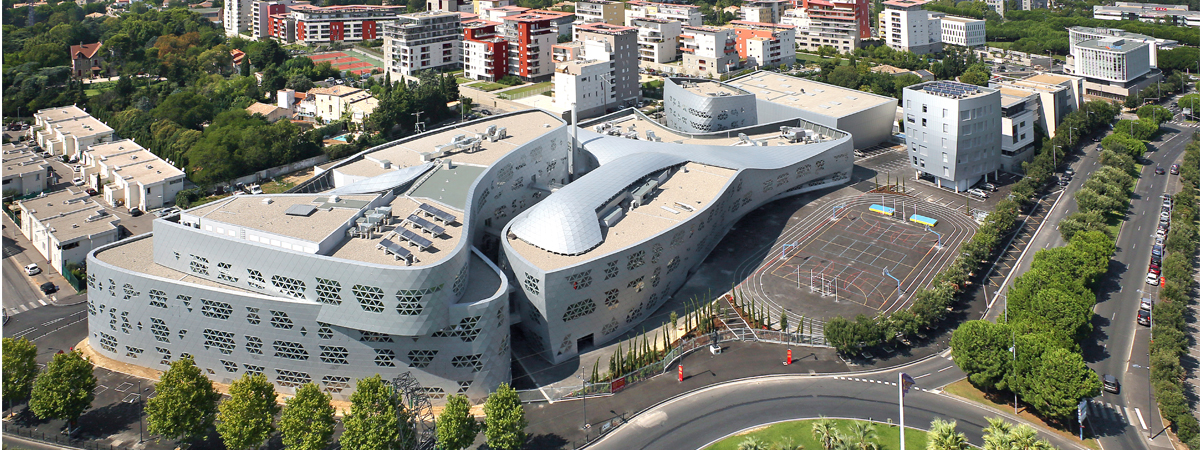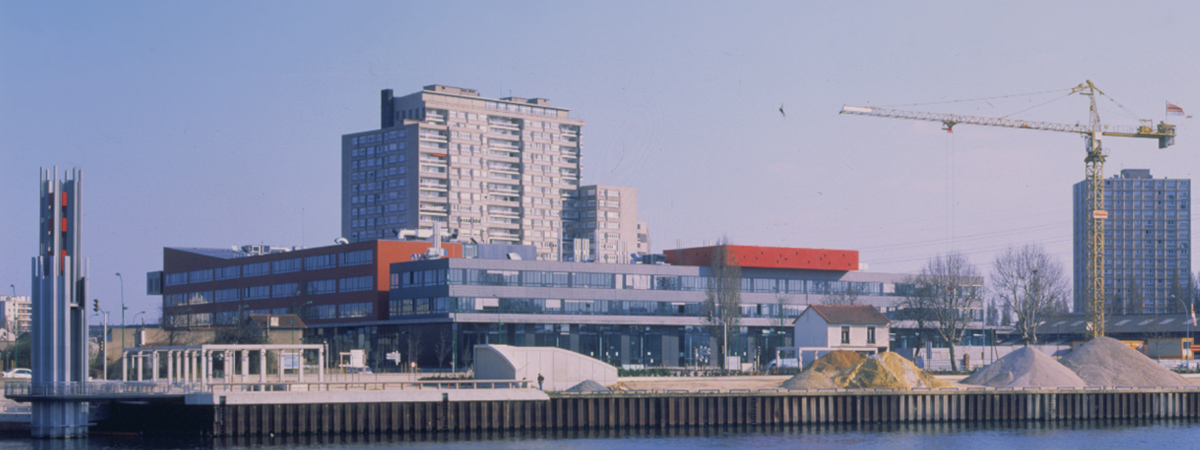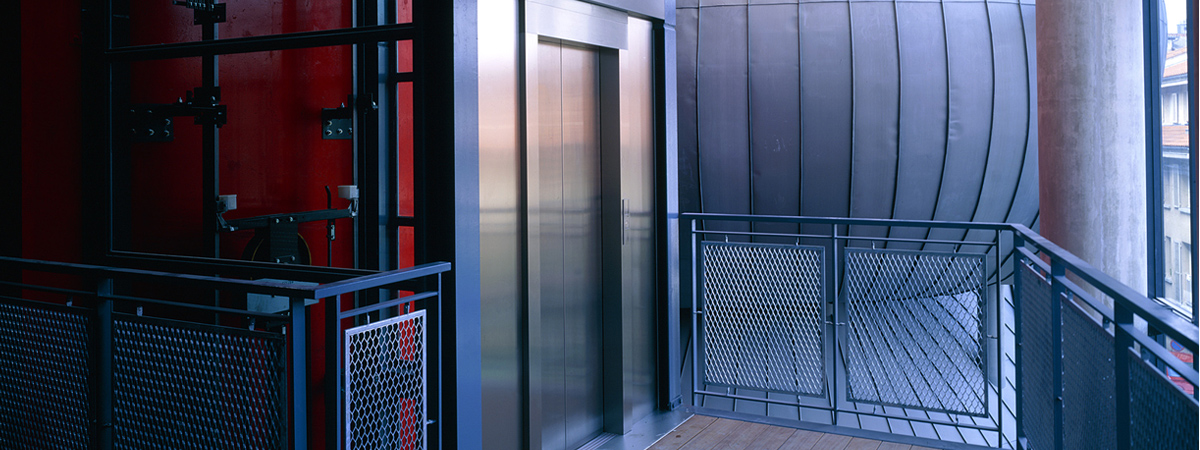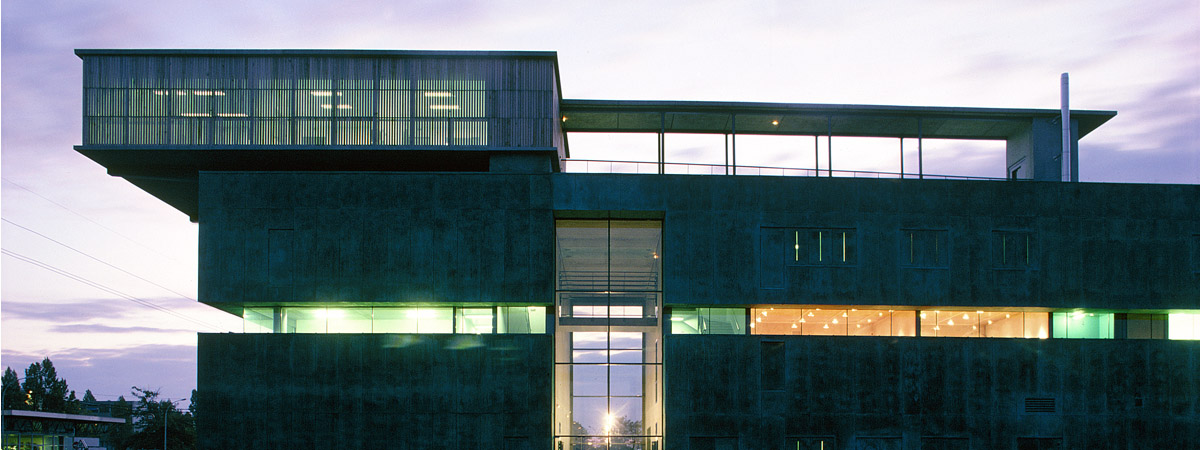Student Residence, Herouville Saint
Clair, France
The project is based on the concept of the void. The building, in contrast with the fragmented existing fabric, it is designed in a homogeneous and linear way along the Avenue de la Grande Cayce and the Boulevard de la Haute Folie. The complex delineates the southern part of the university residence, connecting it with the center of the city.
To give the idea of urban continuity, the two volumes that host the student accommodation are lifted on a green area. The parking spaces, instead of being hidden, become an element of urban design.
On one side, the rooms are carved by zig zag planes running vertically, creating on the facade strong contrasts of light and shadow, on the other side facing the road, the volume is vertically sectioned and decomposed into a series of plans of different colors.
Thanks to these cuts, through which the light enters depending on the orientation of the sun, it is possible to perceive surprising perspectives. In the large and low volume of the building, two big voids allow natural light to penetrate into the distribution spaces and in the rooms.
The common areas are characterized by a clear structure that fits the geography of the place, and anchor to the ground the big building lifted on pilotis.
The bright colors of this “suspended sculpture” represent a landmark for the city.
SITE
Herouville Saint – Clair, France
PERIOD
1993 – 1995
CLIENT
Opac du Calvados
ARCHITECT
Massimiliano Fuksas and A.M. Sacconi
TOTAL AREA
5128 sq. m.
Related projects


