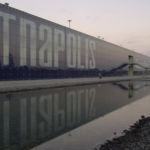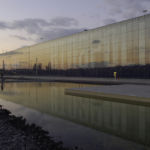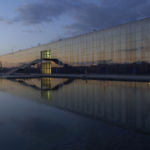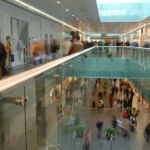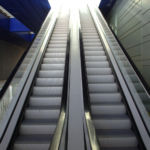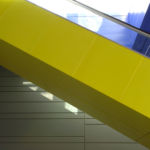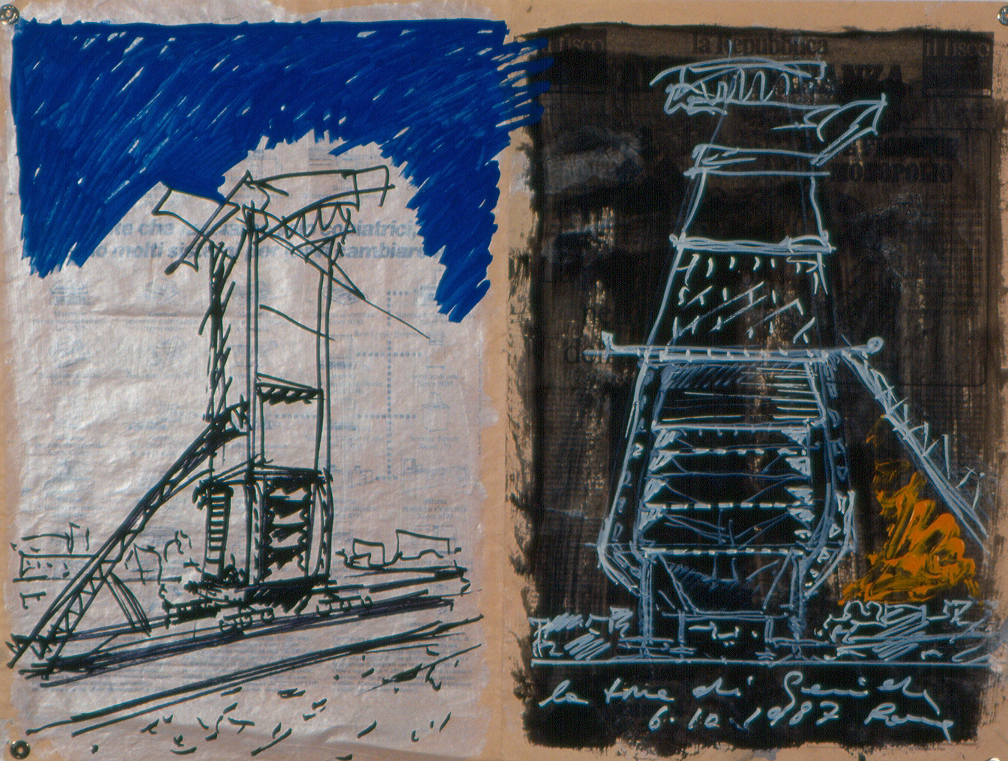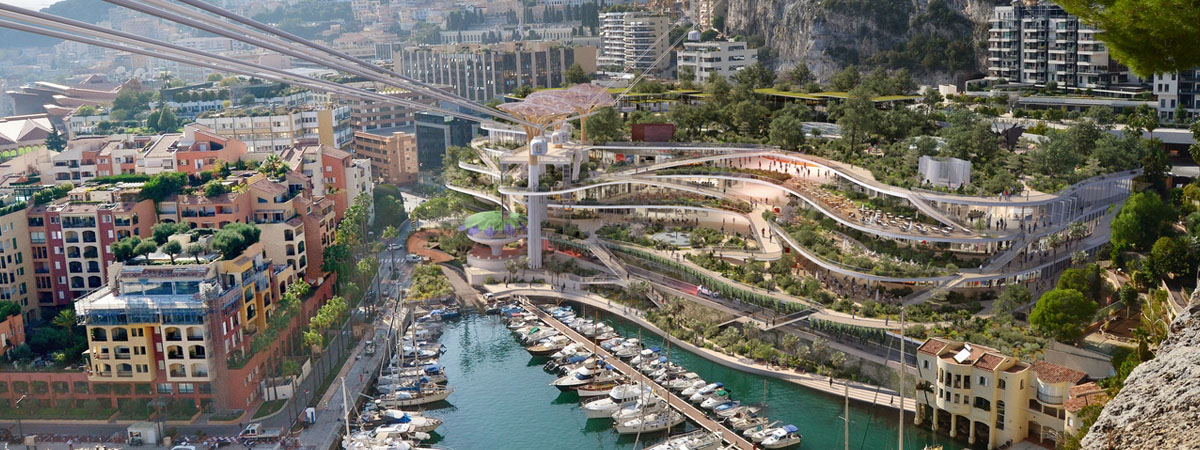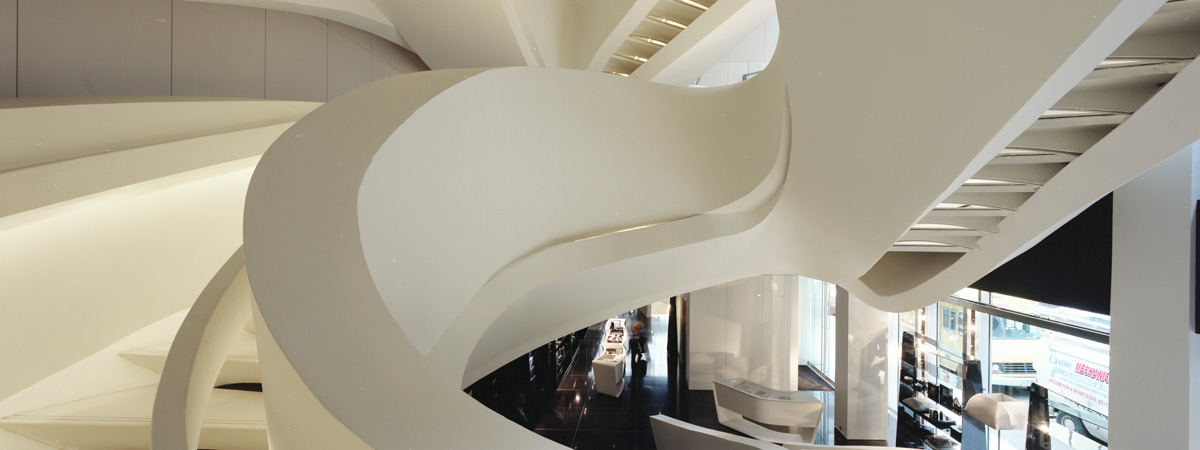Etnapolis Shopping Mall
Belpasso, Italy
The Multi-functional Centre of ETNAPOLIS is composed by a Shopping Centre, a Fun Centre with a multipurpose room and restaurant, and a complex for specialized commerce: it is proposed as a point of attraction that is simultaneously a place for shopping and a place for entertainment, proposing activities that can occur during the course of all day.
The intervention is composed by a system of three buildings that develop over a 73000m2 surface, on a site with 244000m2. The first two buildings, with their exterior facade completely made of glass have the commercial premises and a two level parking space, and the third one has the restaurant and a multi purpose room covered with aluminium panels.
The project is complete with the space dedicated to entertainment and relaxing, centralized in the surroundings, characterized by a Lava stone pavement that completely understands the spirit of the place and its lakes. These, running along the west side of the gallery, insinuating itself into the park in front of the commercial area, becoming the fundamental element that structured the space.
On the south side, covered with vegetation, a gentle and soft game of light reflections on the blue printed glass façade of the Shopping Mall and the water mirror, crossed by the pathways, show the constructive sensibility of the light as key element of the project.
The new centre is categorical in understanding the landscape where it belongs, without disrupting the territory. The complex adapts to the site topography, not modifying the natural site slope.
The commercial gallery, divided in two levels, is illuminated by generous skylights, contributing to the harmony of the complex by successfully recreating one urban space, a promenade that follows the visitors flow.
SITE
Belpasso, Catania, Italy
PERIOD
2001-2005
CLIENT
ALIS Immobiliare CTA S.p.a.
ARCHITECTS
Massimiliano and Doriana Fuksas
INTERIOR DESIGN
Fuksas Design
AREA
243.700 sq.m
Related projects


