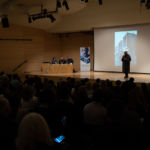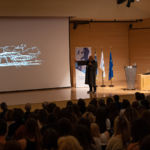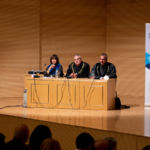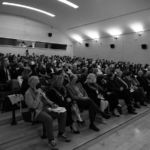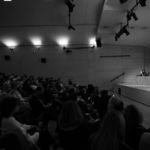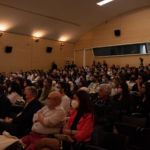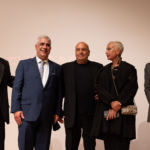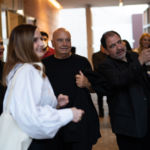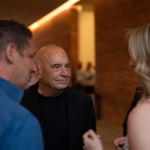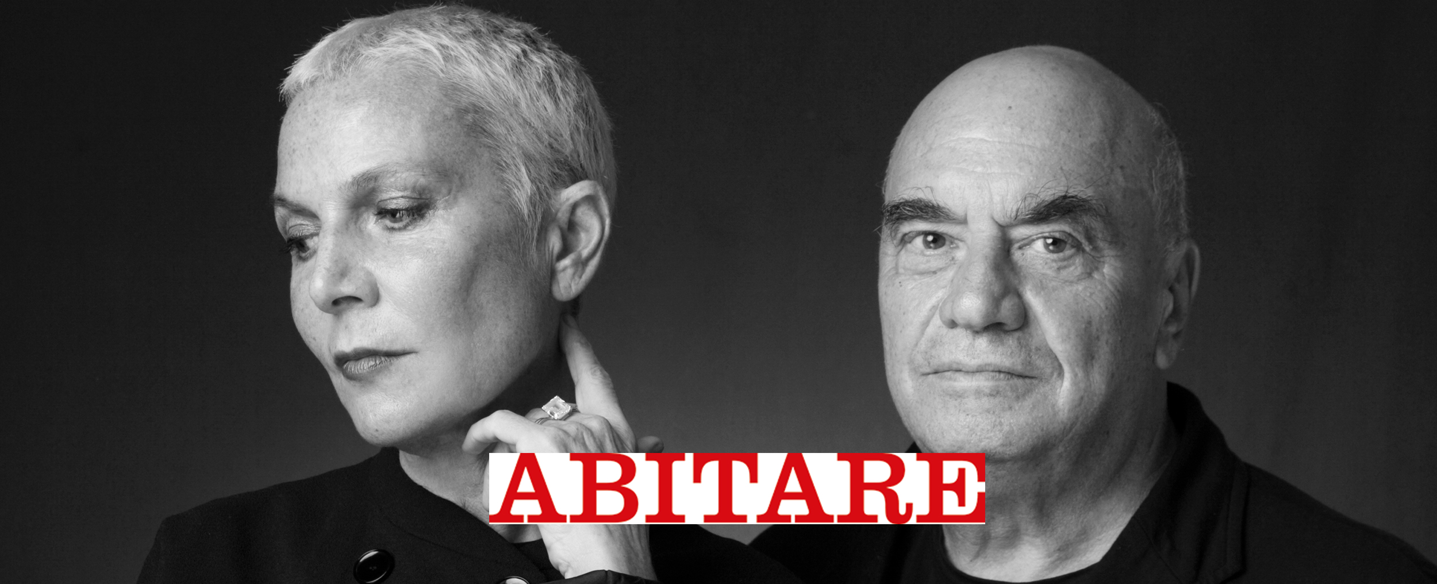







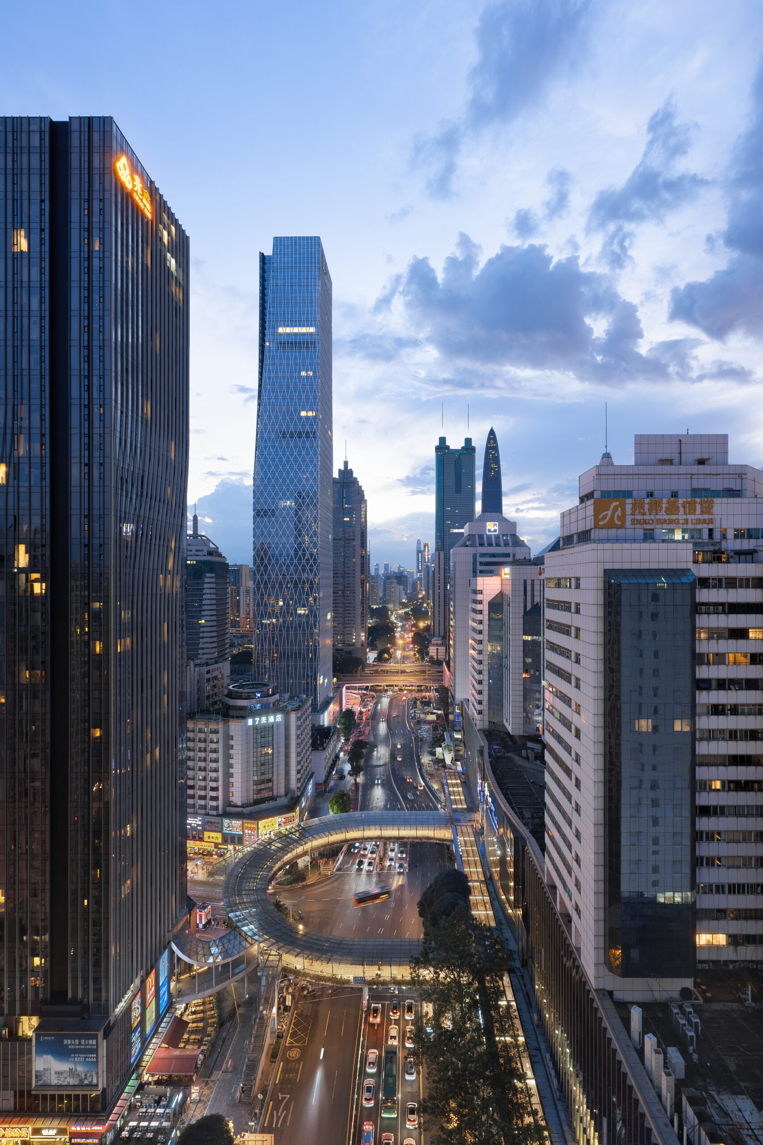






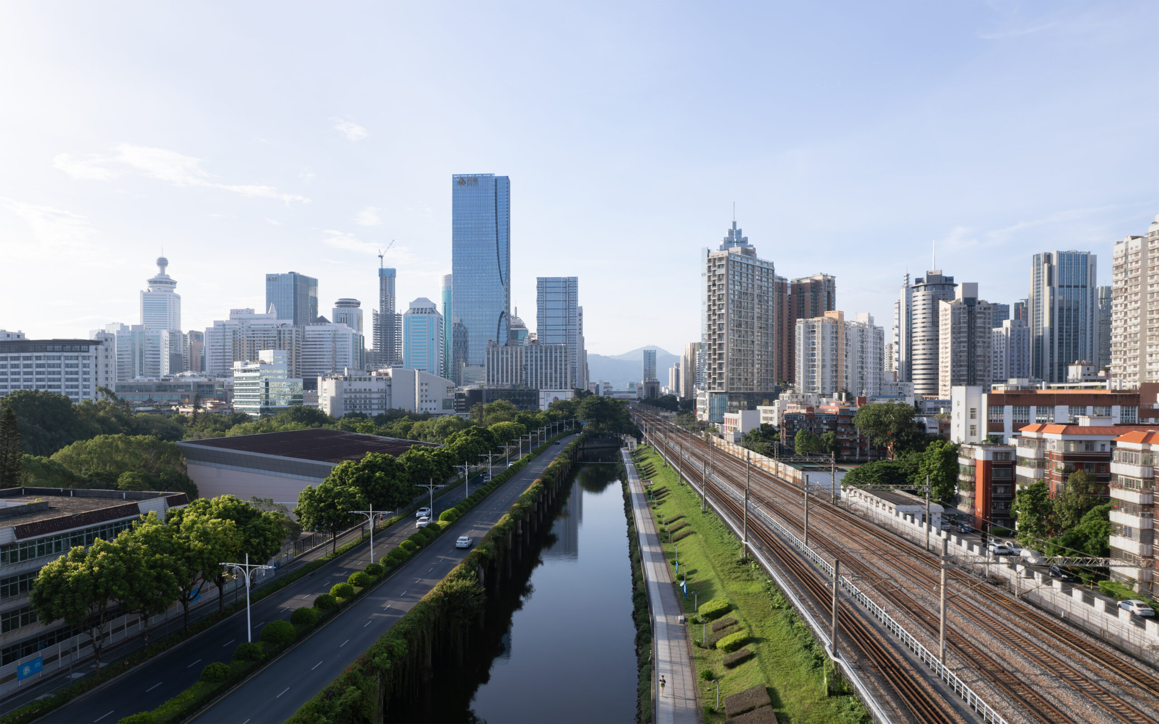
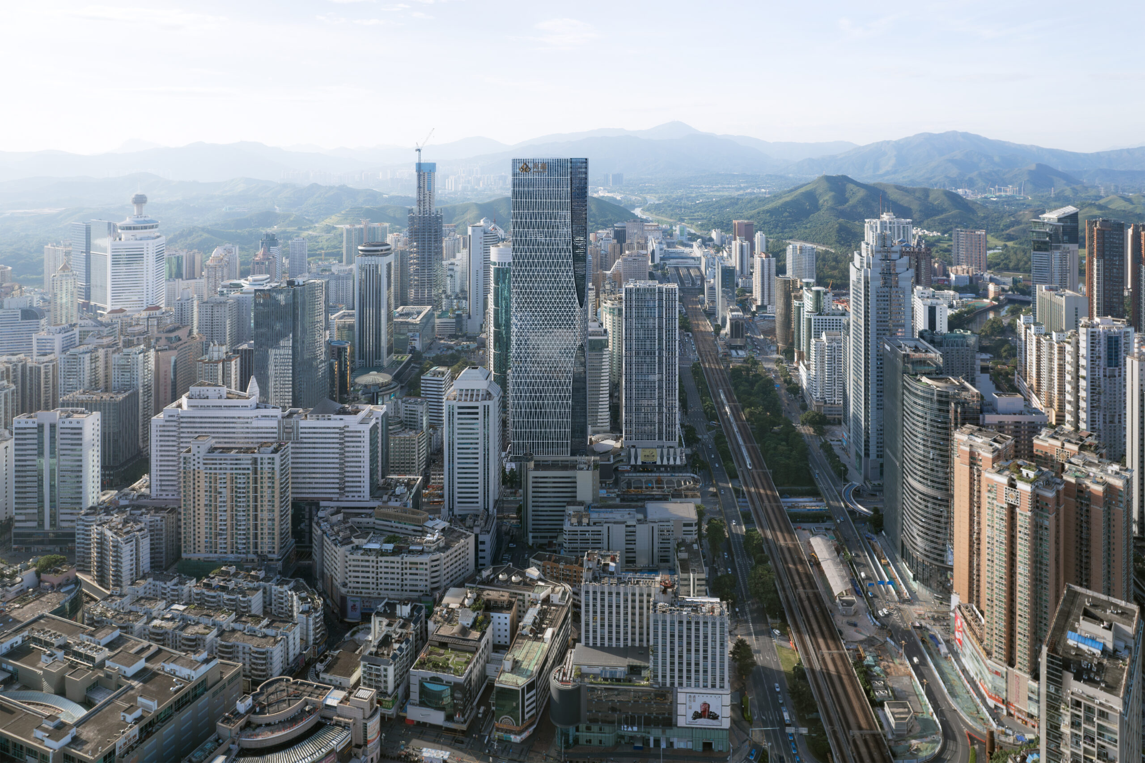
















We are happy to announce that gooood, Archiposition and Divisare features our project.
Shenzhen Zhaoxin Huijin Plaza
Shenzhen Zhaoxin Huijin Plaza is located at the prime intersection of Shennan Avenue and Jianshe Road, facing prominent landmarks such as Diwang Tower and KK100 in Luohu. It was essential to create a distinctive and impactful image to stand out among the surrounding structures.
The Plaza comprises Tower A, Tower B, and a commercial podium connecting the two towers. Tower A, the centerpiece, is a landmark tower rising approximately 261 meters, comprising office and high-end apartment programs. While Tower B is a high-rise residential building. The podium serves as a unifying element, providing commercial spaces that link the two towers.
Tower A – The Landmark Building
The landmark Tower A has a striking and recognizable design. Its two main design elements give it a distinct and powerful presence.
The first design feature is the elliptical cuts at the northwest and southeast corners of the building, creating two large-scale elliptical openings in the façade. This approach makes Tower A highly recognizable along Shennan Avenue, one of Shenzhen’s most important roads and the main thoroughfare leading to the venue’s entrance.
The design aims to conceal the unevenness of Tower A’s massing and the discontinuities caused by several setbacks using an organic, smooth elliptical form.
The final result—two soft elliptical curves cutting through the building’s section and pointing toward the golden crossroads or the Sky Lobby at the tower’s midpoint—creates a unique and memorable architectural identity.
The second key design element of the landmark tower is the decorative texture that envelops the entire structure. This texture is inspired by the vibrant tropical nature that defines Shenzhen. This natural vibrancy is present not only in the city’s parks but also along its roads and even within its buildings, creating a fascinating intersection between architecture and landscape.
Inspired by sunlight filtering through the branches of a mangrove tree, the façade’s texture captures and reproduces the interplay of intertwining patterns and natural regularity.
The texture transitions dynamically from the base to the top of the building, avoiding repetition. At the bottom, it begins as a sparse, orthogonal grid, gradually transforming into a dense, diamond-shaped texture at the Sky Lobby in the middle of the tower. From there, it shifts back to an orthogonal grid as it ascends toward the top.
This gradual progression creates a dynamic connection that reflects the tower’s form, seamlessly linking the lower standard floors, the central Sky Lobby (with the largest planimetric profile), and the upper floors. The façade ultimately achieves a coherent design vocabulary while allowing sunlight to interact with its rich texture, casting a variety of captivating light and shadow effects inside the building throughout the day.
Tower B
Tower B was envisioned as a stately, elegant, and beautifully designed residential building, achieved through the use of a system of straight lines. While the existing layout creates a slightly fragmented south elevation, the linear nature of this unique design system ensures a more coherent and regular overall appearance.
A key element in the design of Tower B, both in terms of visual impact and final presentation, is the glossy, reflective metal decorative panels, identical to those used on Tower A and the podium. These triangular metal panels, cut in varying sizes and set at different angles, create a shimmering effect on Tower B’s façade, resembling a sparkling diamond.
The Podium
The podium not only connects the two towers but also serves as a unifying element for the entire complex, employing the same design vocabulary as the towers. Its diamond lattice texture reflects the red twig texture of Tower A and complements the diamond-shaped façade of Tower B. The podium acts as the foundation for the two towers in the complex. The same architectural modules are repeated on the façade, while the varying module thicknesses and the orderly alternation of glass and highly reflective anodized aluminum panels enhance the commercial character of the space.
More events








