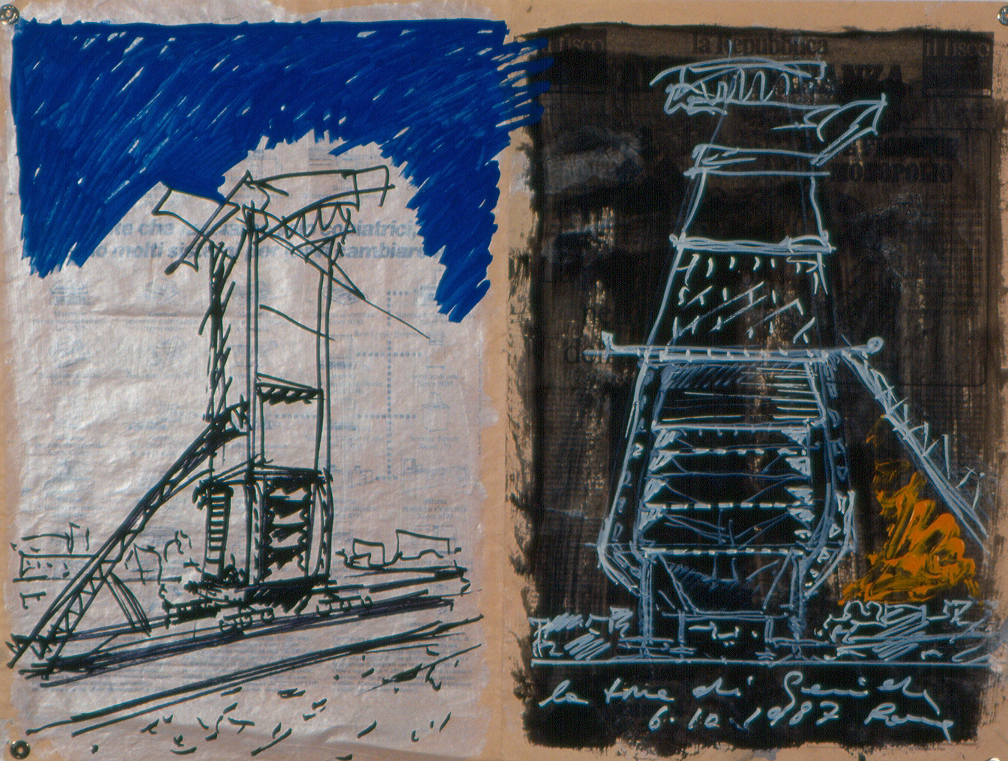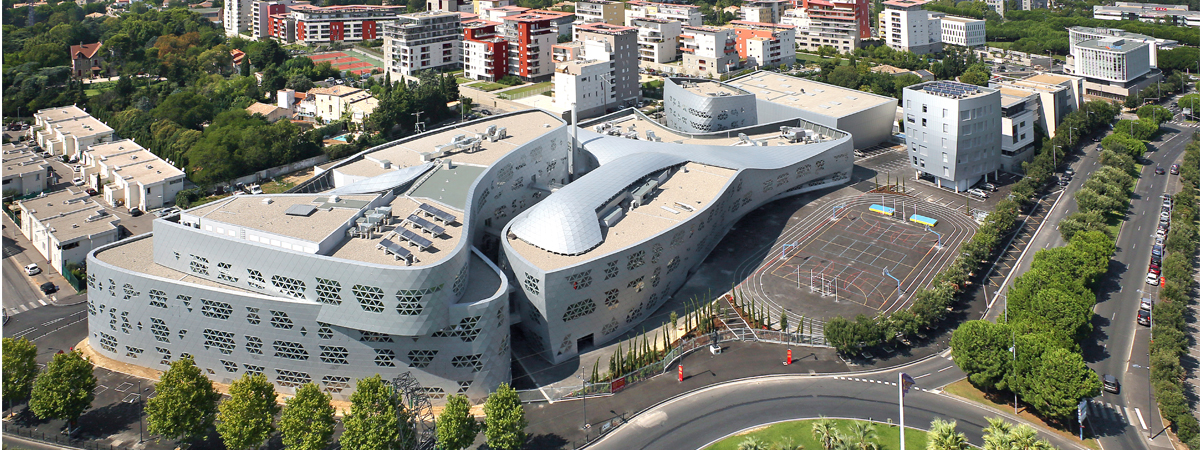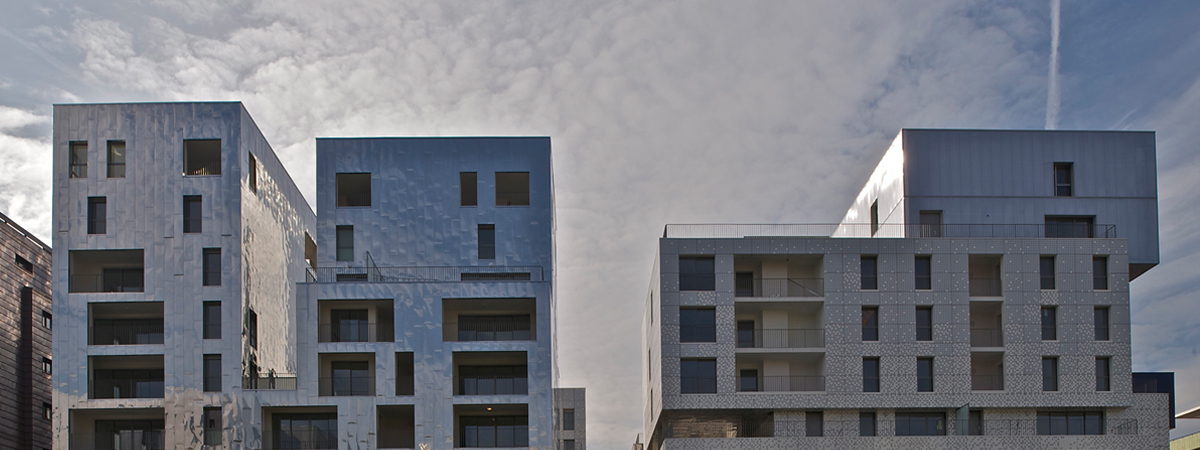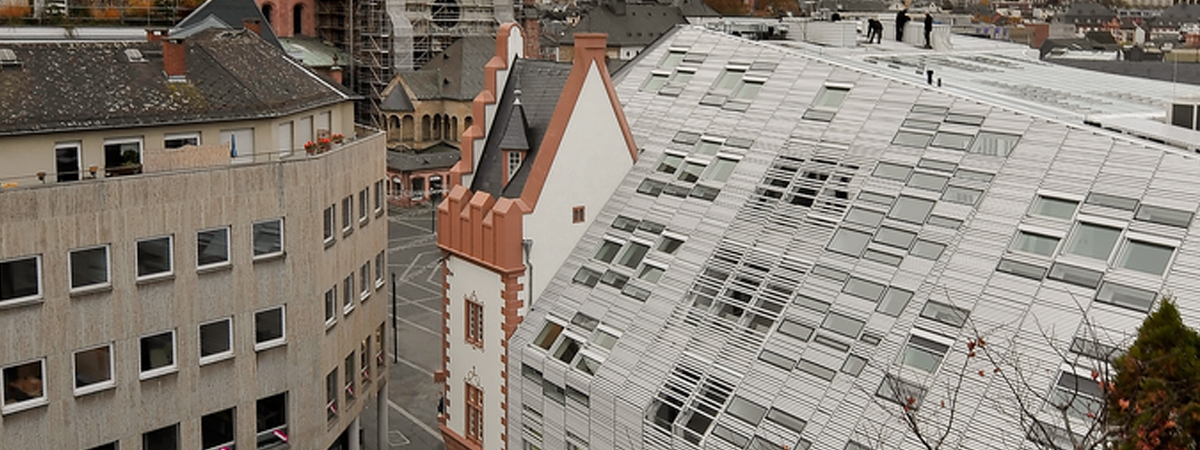The Euromed Center Complex and Hotel
Marseille, France
The Euromed Center is part of a urban project called “Euroméditerranée” which addresses the global renewal for Marseilles commercial and industrial Harbour. This urban development involves various international architecture competitions.
Architects Massimiliano and Doriana Fuksas have won the competition for “Euromed Center” in 2006.
The Euromed Center provides an urban mixity within more than 58 000 s.q.m.:
– 4 office buildings called Astrolabe, Calypso, Hermione and Floreal, certified HQE ® (High Environmental Quality) and labeled Effinergie-BBC (building low consumption) for a total of 48,000 m2 to accommodate about 3,400 people.
– 4* Hotel Golden Tulip of 210 rooms/suites with swimming-pool, solarium terrace and fitness center.
– Pedestrian street with 2000 m2 of shops and services.
– 5000 m2 of new public green area including a 4 000 m2 park, which collects rainwater, the “Jardin d’Arenc”.
– A cinema complex with 15 screens: the so-called “Dolphins”.
Euromed Center is the starting point for the new central business district of Marseille
The whole project, led by Studio Fuksas, involved consultancy services with the following practices :
Michel Desvigne Landscape Paysagiste, Mathoulin & Jardin Architects, Lehoux – Phily – Samaha Architects, International d’Architecture.
The Golden Tulip with a façade facing the Mediterranean Square consists of a volume originating at the base of the tower, thus providing a base for the office building. The office building consists of two elements: the tower and the bar building. Having a simple geometric form, it was thought as a volumetric response to the Silo thus forming an urban gate. The composition of the joining Buildings forms a unit. This building group, whose accesses are located at the Boulevard de Dunkerque are aligned in continuity with the boulevard and close the block formed by the Hotel and the office buildings, offering an urban character to the whole area. More private spaces are thus created and overlook the Inner Street or the Garden.
The Jardin d’Arenc is equipped with the capacity to welcome, day or night, the pedestrians at any moment or the city users in arrival for events of interest. Furthermore, it is important that a constructed assembly of this size also have open, welcoming and freely usable spaces.
The Environmental quality can not be restricted to the vegetation of the exterior and interior spaces, but must also be integrated in the design of the structures and their skin. The façades of the office and hotel buildings (west exposure) are treated with solar protection and acoustic protection systems, in view of the proximity of the expressway, particularly at the Boulevard du Littoral.
The Multiplex participates with its sculptural cover to give the architectural ensemble a strong visual presence in the redesigned urban landscape. The fluid forms are voluntarily integrated into the set of constructions that slip into the wind.
The entire complex seems to be participating in this desire for a city in motion, always “in progress”, everything seems to play with the light that delights in its caresses to enhance and transform the sweetness and roundness of volumes and surfaces. The interior spaces are equally as dynamic with the striking design of the public and private spaces. Thus we make our contribution to the architectures which constitute the city and which have always nourished and enriched it, with urban mixity and architectural variations. But beyond reality, beyond constraints, we have sought to endow this project with a poetic dimension.
PROJECT
EUROMED CENTER
SITE
Marseille, France
ADDRESS
Joliette district, Zone d’Aménagement Concerté (ZAC) area
PERIOD
2006 – 2017
CLIENT
Marseille Euromed Center represented by Cogedim – Altarea et Crédit Agricole Immobilier Promotion
INVESTORS
Foncière des Régions
PROGRAM
4 Office Buildings
Building H / ASTROLAB,
Building L / HERMIONE,
Building H2 / FLOREAL,
Building I / CALYPSO;
Hotel 4* /GOLDEN TULIP with 220 rooms;
Parking 850 places;
Urban Park / JARDIN D’ARENC;
“Dolphin” Multiplex Cinema 15-screen
ARCHITECTS
Massimiliano and Doriana Fuksas
LANDSCAPE AND JARDIN D’ARENC
Michel Desvigne Paysagiste
GENERAL CONTRACTOR
CARI MED – FAYAT BATIMENT
http://www.fayat.com/Filiales/FAYAT-BATIMENT-agences-CARI/CARI-Med
ENGINEERING
EGIS BATIMENT
http://www.egis.fr/activites/batiments
SAFETY
SOCOTEC
http://www.socotec.fr/
FIRE SAFETY
EURO COORD
ACOUSTICS
AVEL – ACOUSTIQUE
http://www.avel-acoustique.com/
LIGHTING CONSULTING
FRANJOU
http://www.franckfranjou.com/
SUSTAINABILITY
DOLER ENVIRONNEMENT
http://www.solerenvironnement.fr/
GEO-TECHNIC
SOL CONSEIL
http://www.solconseil.fr/
COST
€ 110.000.000
CALENDAR
Competition : 2006
Design Development : April 2010
Building Permit : June 2010
Tender Documentation : May 2011
First stone: May 2012
Opening:
Building H : February 2015
Hotel : May 2016
Building I : June 2016
Building L : June 2017
Building H2 : October 2017
“Dolphin” Multiplex Cinema 15-screen: under construction
BUILT SURFACE
60,000 sq. m.
BUILDING H / ASTROLAB
Floor area: 14,030 sq.m.
Structure: reinforced concrete
Dimensions
height 32 m
width 46 m
length 48 m
Outer façades: Bright white Aluminium panels and curtain wall
Aluminium panels : 6190 sq.m.
Curtain wall : 820 sq.m.
Roof (1,780 sq.m.): Stainless steel cailleboti
HOTEL / GOLDEN TULIP
Floor area: 9,980 sq.m.
220 rooms
Structure: reinforced concrete
Dimensions
height 34
width 16,50 m
length 72 m
Outer façades: Bright white Aluminium panels.
Upper levels : 5130 sq.m.
Ground Floor : 920 sq.m.
Roof (730 sq.m.): Stainless steel cailleboti
BUILDING L / HERMIONE
Floor area: 10,430 sq.m.
Structure: reinforced concrete
Dimensions:
height 32 m
width 46 m
length 48 m
Outer façades: Bright white Aluminium panels and curtain wall
Aluminium panels : 5050 sq.m.
Curtain wall : 690 sq.m.
Roof (1,360 sq.m.): Stainless steel cailleboti
BUILDING I / CALYPSO
Floor area: 9,721 sq.m.
Structure: reinforced concrete
Dimensions:
height 29.20 m
width 19 m
lenght 81 m
Outer façades: Yellow/Gold Aluminium panels.
Upper levels : 5 000 sq.m.
Ground Floor : 830 sq.m.
Roof (1,500 sq.m.): Stainless steel cailleboti
BUILDING H2 / FLOREAL
Floor area: 13,732 sq.m.
Structure: reinforced concrete
Dimensions:
height 32 m
width 46 m
lenght 46 m
Outer façades: Bright white Aluminium panels and curtain wall
Aluminium panels : 6070 sq.m.
Curtain wall : 750 sq.m.
Roof (1,760 sq.m.): Stainless steel cailleboti
URBAN PARK / JARDIN D’ ARENC
4,500 sq.m.
Related projects


![[©(c)Roland Halbe; Veroeffentlichung nur gegen Honorar, Urhebervermerk und Beleg / Copyrightpermission required for reproduction, Photocredit: Roland Halbe]](https://fuksas.com/wp-content/uploads/cache/2020/03/Roland-Halbe_RH2582-0049-1/1825097749.jpg)
![[©(c)Roland Halbe; Veroeffentlichung nur gegen Honorar, Urhebervermerk und Beleg / Copyrightpermission required for reproduction, Photocredit: Roland Halbe]](https://fuksas.com/wp-content/uploads/cache/2020/03/Roland-Halbe_RH2582-0056-1/3036120763.jpg)
![[©(c)Roland Halbe; Veroeffentlichung nur gegen Honorar, Urhebervermerk und Beleg / Copyrightpermission required for reproduction, Photocredit: Roland Halbe]](https://fuksas.com/wp-content/uploads/cache/2020/03/Roland-Halbe_RH2582-0012-1/2090498545.jpg)
![[©(c)Roland Halbe; Veroeffentlichung nur gegen Honorar, Urhebervermerk und Beleg / Copyrightpermission required for reproduction, Photocredit: Roland Halbe]](https://fuksas.com/wp-content/uploads/cache/2020/03/Roland-Halbe_RH2582-0015-1/2385772654.jpg)
![[©(c)Roland Halbe; Veroeffentlichung nur gegen Honorar, Urhebervermerk und Beleg / Copyrightpermission required for reproduction, Photocredit: Roland Halbe]](https://fuksas.com/wp-content/uploads/cache/2020/03/Roland-Halbe_RH2582-0042-1/2220511492.jpg)
![[©(c)Roland Halbe; Veroeffentlichung nur gegen Honorar, Urhebervermerk und Beleg / Copyrightpermission required for reproduction, Photocredit: Roland Halbe]](https://fuksas.com/wp-content/uploads/cache/2020/03/Roland-Halbe_RH2582-0017-1/868283342.jpg)
![[©(c)Roland Halbe; Veroeffentlichung nur gegen Honorar, Urhebervermerk und Beleg / Copyrightpermission required for reproduction, Photocredit: Roland Halbe]](https://fuksas.com/wp-content/uploads/cache/2020/03/Roland-Halbe_RH2582-0027-1/868709278.jpg)
![[©(c)Roland Halbe; Veroeffentlichung nur gegen Honorar, Urhebervermerk und Beleg / Copyrightpermission required for reproduction, Photocredit: Roland Halbe]](https://fuksas.com/wp-content/uploads/cache/2020/03/Roland-Halbe_RH2582-0050-1/3897696130.jpg)





