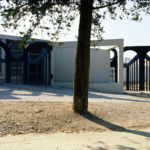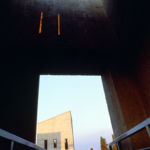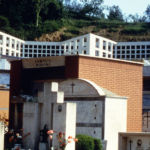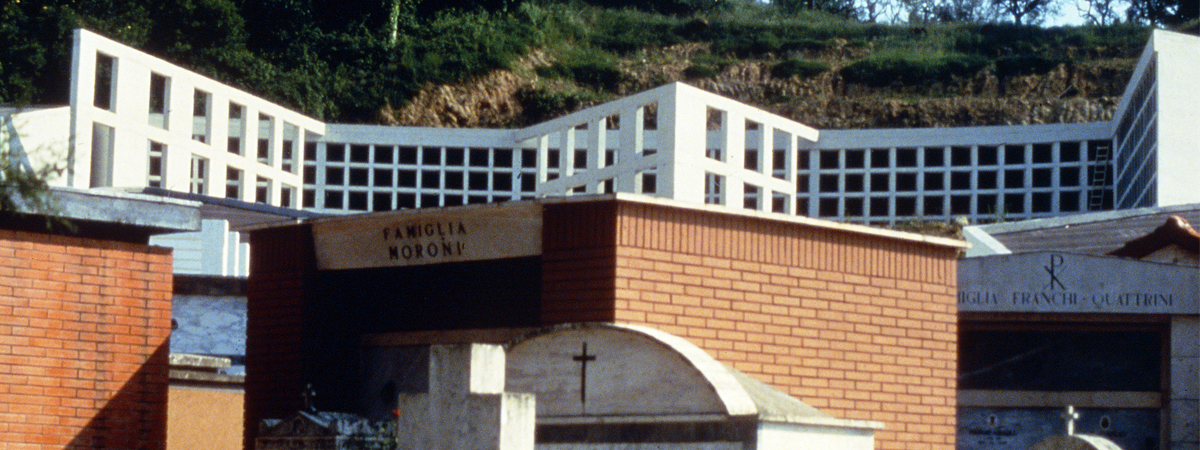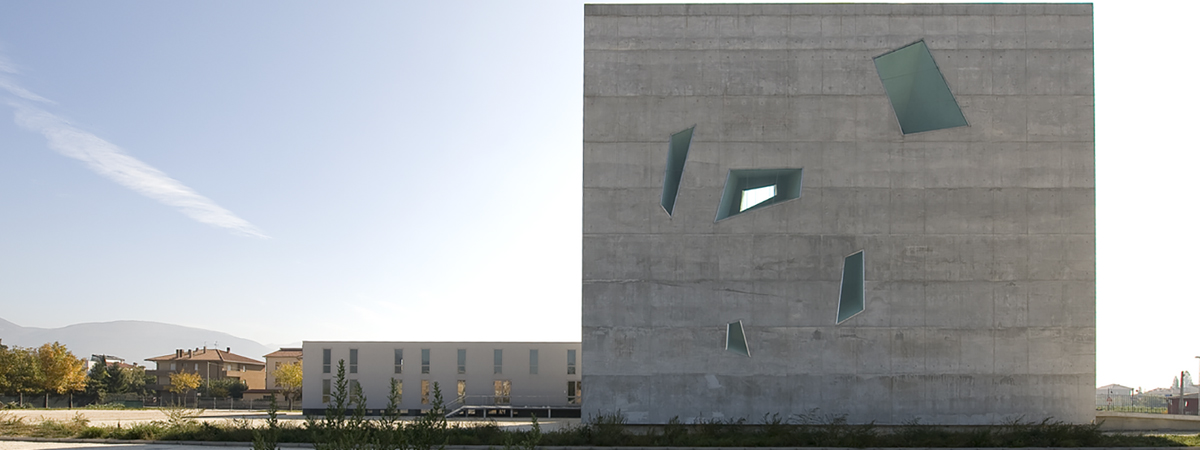Cemetery
Paliano, Italy
The initial idea was suggested from the perimeter of the existing cemetery (constructed in the early 10th century). A cross plan with apses on the wings. Late neo-classic façade.
It seemed correct to respect the existing site conditions, not to ignore, but rather take them as a starting point for thinking of the new cemetery, a true extension. One could think of it as an operation to project a shadow of the existing perimeter, a huge shadow cast on the hillside in strong relief. The project was realized in phases.
The first and second phases were completed in 1980.
As time passed, the project developed in a way that took on-board the real history of this cemetery. The irregularity of its evolution became the new controlling instrument. The cemetery grew in a similar manner to the evolution of a city. A city in perspective; an ingenious game full of voids.
SITE
Paliano, Italy
PERIOD
1977-1990
ADDRESS
Paliano (Frosinone), Italy
CLIENT
Municipality of Paliano
ARCHITECT
Massimiliano Fuksas and A.M. Sacconi
TOTAL AREA
8.000 sq.m.
Related projects


