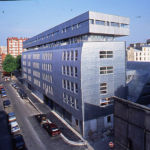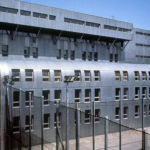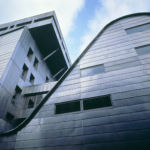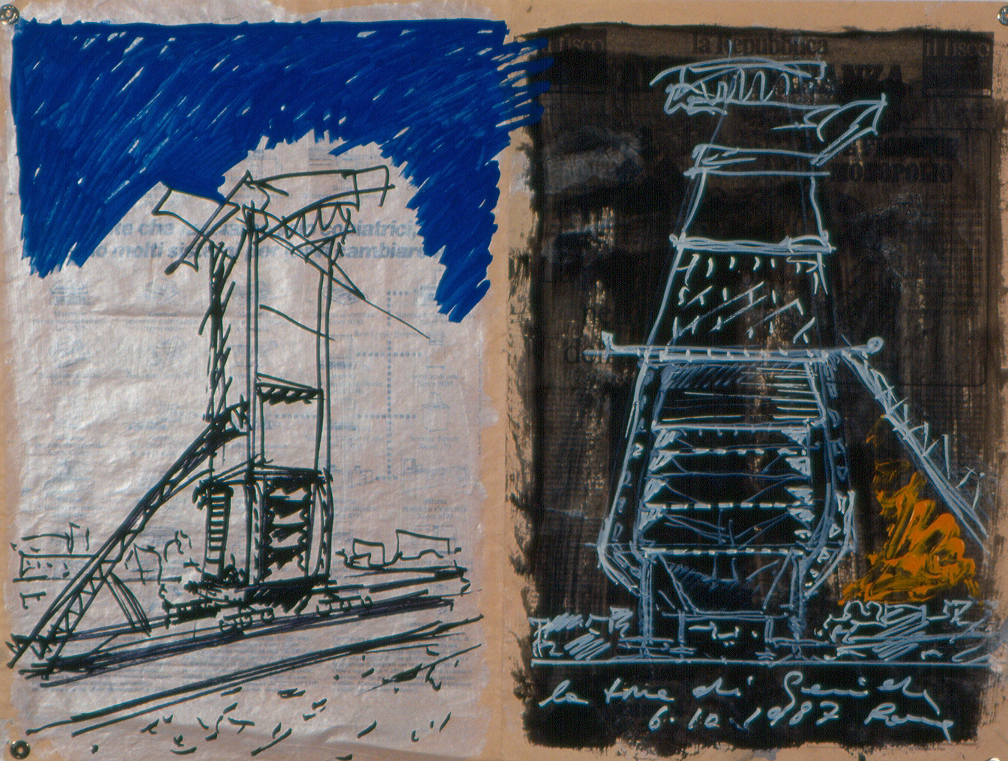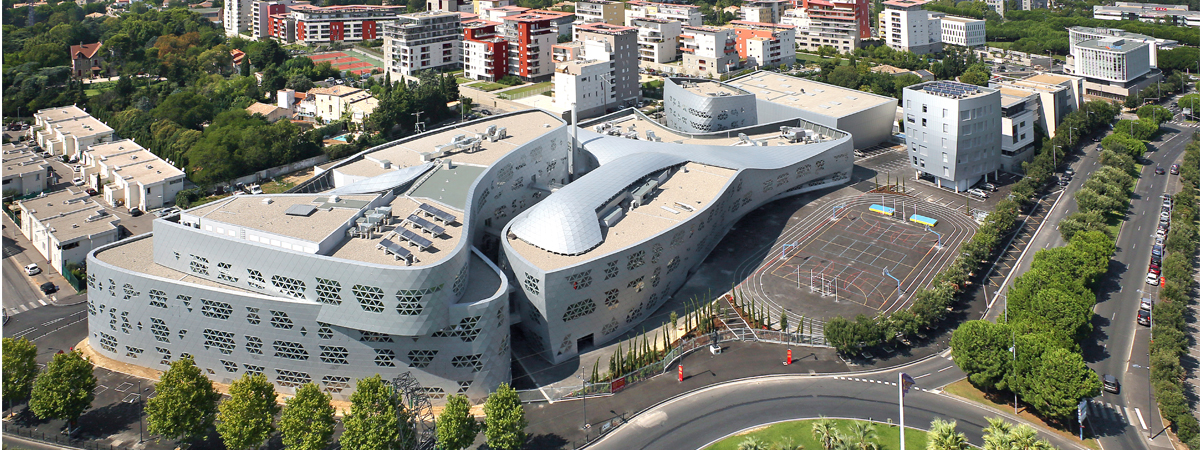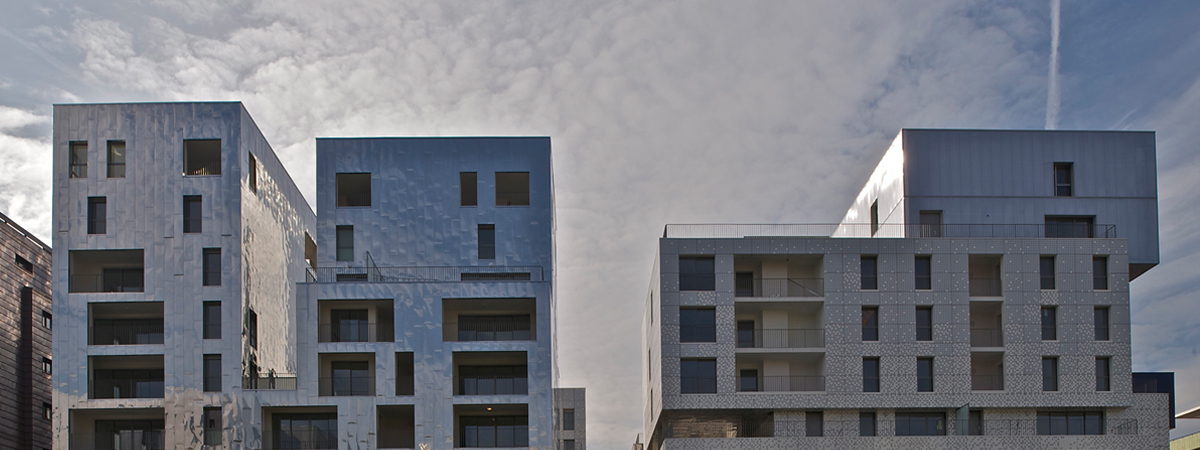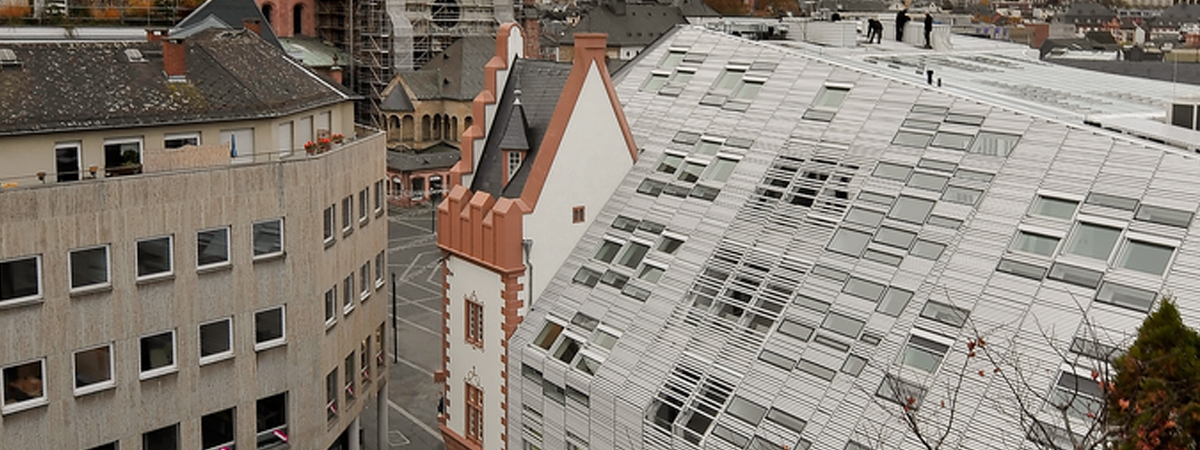Îlot Candle Saint-Bernard
Paris, France
The project Candie-Saint-Bernand Apartments &Sports Hall seeks to improve the Bastille area of Paris by creating new residential units, large-scale sports venues, sales outlets, underground parking, an outdoor square, municipal gardens and reorganizing exosting public spaces.
The “ensemble” ( 20.000 mq) intents to produce architecture as a series of impression.
The design revolves around an undulating wall that was discovered during excavation.
Thus, a wave motif descends from rue Candie to form a hollow for the semi-interred gymnasium. The roof of the sunken gymnasium is raised upon slender columns that filter light throughout the interior.
From here, the wave rises again and covers the changing rooms, the refreshment room, and the storeroom, leveling out once more to become a rooftop sports ground, which culminates in the volume containing the apartments and businesses that overlook the Rue Charles Delescluze. Inside the Candie Saint Bernard block.
Each wall is clad differently: black metal for the volumes around the public gallery, exposed concrete for the unearthed wall, soundproofing panels for one wall and the ceiling, and a mural by Enzo Cucchi along the wall of the gymnasium.
Set black slightly, another block cantilevers over the great “wave”. The last building, finished in 1996, tells a story of turn-of-the-century brick and metal industrial architecture.
SITE
Passage Saint-Bernard, Paris XI, France
DATE
1992 – 1996
CLIENT
Régie Immobiliere de la Ville de Paris (RIVP)
ARCHITECTS
Massimiliano and Doriana Fuksas
Related projects


